I sincerely want to thank all that got involved in this. You’ve raised issues I hadn’t thought of, hence the new post.
The porch has NO SLOPE, I verifed last night. I used a 4ft level, and reversed it to verify (an inaccurate level would compound the error if flipped end for end, right?) I checked parallel to the house, as well as perpendicular. Dead on level. Since it’s 8 feet wide, it needs an inch of slope, right?
I don’t know how that would be accomplished where the porch wraps around the side, but that’s why it wasn’t done by me. 🙂
I poured 2 gallons of water SLOWLY on the floor to see where it went. It didn’t. It stayed there, and even froze overnight, and was there this morning! (uh, oh…)
The porch IS under roof, but it’ll NEVER be entirely dry. In fact the water can still reach the house walls in a driving rain.
The pics are as follows: 837 is the entire porch from the corner. 832 is the house side of the flooring, typical. 833 is the stair side of the flooring, typical.828 is the side view of the front floor.843 is the ice that formed overnight when poured last night.
And, yes…I’m now very sad I used a tropical wood. I didn’t know.:(
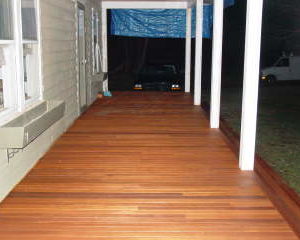
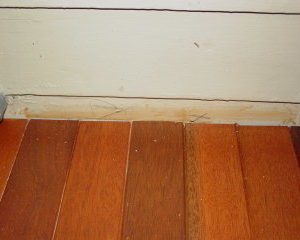
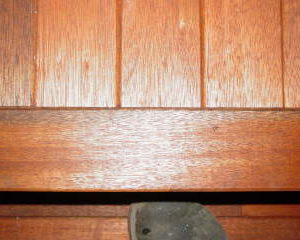
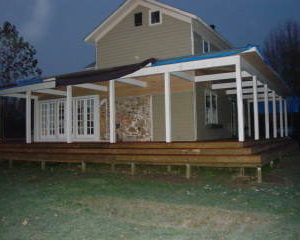
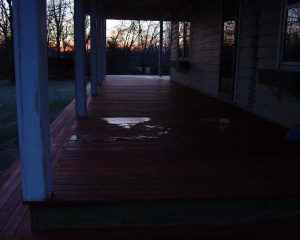



















Replies
DcotorD, the porch could be slopedby dropping the outside edge. That would be the easiest fix, but complex I think. Both sides of the porch could be sloped and you would just have a hip at the outside corner, as you would with any hip. The mahogany decking would just have to be pulled up and cut on a compound angle, instead of a straight 45 degree angle. Looks nice.......
I think that the only way to do this right, and with that wonderful looking wood you owe it to the trees to do this right, is to pull up the boards and slope the framing properly and re-install the boards, mitering them as needed to get that nice fit in the corners that you originally had.
If instead you only cut the supports to slope the floor as-is you'll have gaps in the corners and at the house wall, that's not gonna look or work right.
Norm
That's exactly what I thought. What a MAJOR job, though. To remove the decking, drop the posts an inch, reattach the porch framing, add longer columns, and redo the steps.
What if I simply left it alone, and protected the house from the water that might run that way?
Last year, the porch had 3 feet of snow on it. I doubt that'll happen often, but it may.
DoctorD-- I was wondering if that was real mahogany ( Swietiana something ) or Phillipine mahogany, sometimes called lauan. Real mahogany is a much better exterior wood than lauan, but the porch still needs to have some pitch to it to get the full life of either wood. I don't see any easy solution beside removing the existing flooring and adding some slope.
Edited 11/11/2003 7:23:33 PM ET by Shep
to test a level for accuracy, set it on a reasonably level flat surface and trace a line around it with a pencil, then take note of the bubble location. if the level is ok, when you flip it around 180 degrees and put it in exactly the same place, the bubble should be in exactly the same place, too. in other words, give the same reading pointing either way.
you're confusing checking a level with checking a square. one verifies the accuracy of a square by placing one edge along, against, or flush with a known straight line/edge and drawing a line along the perpendicular edge of the square. then flip the square over and draw another line. however much it diverges/converges with the first line you drew is double the angle of error. if the lines match perfectly, the square is truly "square".
m
ps- how is the decking attached if you need to pull it up and redo it to gain some slope? if it might damage the boards at the fasteners, maybe you could counterbore any nail or screw holes and plug them with matching or contrasting plugs of a suitable wood species and an appropriate glue.
Mitch,
I did verify the level as you described. I reversed it 180 degrees, but did not invert it upside down. The result was the same.
To verify, I slowly poured 2 gallons of water on the floor, to see if it had any tendencies. it didn't. It didn't go away, or towards the house. It froze overnight, and is still there, two days later. Water isn't going away on this thing.
I think it's too expansive to NOT have a slope, since it has no walls at all, so water is going to be VERY common. But, since this wood is really almost impervious to water, it might be best to simply protect the house from it, no?
I'm not sure what ice will do if it forms in large amounts.
Are you planning on gutters? That would help. Also, the greater the roof overhang, the better.
one other choice could be to remove the decking and re-install it with some gap between the boards, then its like an exposed deck and the water can drain between each one.
I really feel for you, because the wood that you used looks beautiful, and your workmanship looks real good to, you just did it wrong and I am really afraid that all that nice wood and hard work will end up badly in a shorter time than you think since it will stay wet every time it rains. And the standing water near the wall may cause rot issues with your house (siding, sills).
One other option: get a big rubber squeegee and clean it off EVERY time it rains, as soon after the rain stops as possible, that way you are doing your best to help it survive the situation that it is exposed to.
Question: how can you protect the house now from this standing water? The right way to do that would be to flash between the deck and the wall of the house BEFORE you installed the floor. I think that installing such flashing to protect your house now will require almost as much work as re-doing the floor to give it the pitch that it needs anyway.
Guarenteed that NONE of us like to finish a hard job only to realize that we have to do it over again. There is just about no more depressing/disapointing feeling than that, and we have all been there, or are going to someday! I know that in my case, and maybe others here will agree, that I ALWAYS felt it was worth it when I was done RE-doing it correctly afterward (I sure did not before starting, just when it was all over and I could look back on it knowing that I had done the right thing!). Re-doing a job always goes much quicker that the first time too, since the thought and planning is all done.
Hope that the pep talk is helpful. :oP
Norm
Since it's tongue and groove, it can't be spaced. It's only 3/4" thick, and needs the joinery to achieve stability.
now that enclosing the porch does not sound so painful - sounds like a must w/ your barnyard friends - don't forget to incorporate more of those multi light french doors so prominent on one side of your house maybe you could get lucky and find 20 3 X 5' old multi light single pane units to compliment the doors
looks like w/ the blue tarps something is in transition w/ your roof sister on some rafters to extend your eaves and you will get better lines and maybe your steps will be covered
I was feeling your pain but I think you have come up w/ a resolution good luck John
Yes, gutters will be fitted.
Right now, the roof drains on the steps because of the lack of gutters. The fact remains that this porch is NOT impervious to water ingress. It has an 8 foot high opening to allow wind driven rain and snow to enter from any angle. Today alone, we have 60MPH wind driven rains...and a wet porch.
The roofline might be able to be extended, but it'll do little I think to remedy the problem, IMHO. Any water on the flooring must now be mopped or shop vac'd up!
Your predicament has a solution that will change the whole look of the house but it would give you a four season porch with privacy.CLOSE IN THE PORCH. THis would take a half wall and then windows all the way around.
ANDYSZ2I MAY DISAGREE WITH WHAT YOUR SAYING BUT I WILL DEFEND TO THE DEATH YOUR RIGHT TO SAY IT.
That might be the easiest solution!
I thought about enclosing it. Since we have outside animals (goats, chickens, horses, etc), they LOVE to hang out on the porch, which creates problems unforeseen (scat cleanup before stains)...
The closure of the whole deal would be really easy.
I'll mull this over, and let you know what transpires. I'm waiting for the flooring manufacturer to provide information as to slope or no slope.
DoctorD-- just a thought on a possible solution. Maybe you can find someone to fiberglass the entire porch deck. I've seen it done on wood strip boats which leaves the wood visible. I think they use an epoxy resin. It would protect the wood from any standing water. The only thing I don't know is how it will stand up to foot traffic.
Fiberglass covering will protect the deck, but it does little to correct the biggest wrongs: The water has nowhere to go. The mahogany is probably OK wet, but the wet becomes ice, and the water, with nowhere to go, heads inwards toward the house, which is clapboard over post and beam framing. I can't protect that, nor can I safely provide egress without slipperiness. Even a "welcome mat" at the doorway would be forever drenched.
You're right; I guess I hadn't thought it entirely through. It looks to me like there's no simple solution. Please keep us appraised of any new developments.
I wonder if the framing and flooring can handle a rework. It might be better to live with the water for the sake of weakening the structure trying to make a quick fix.
The slope would be a bit of work in the rough framing stage. Now, it basically involves completely disassembling the entire structure, cutting the posts, forming a hip, redoing the steps and the flooring will be probably splintered since it was pneumatic nailed through the tongue.
I might be better off leaving it alone!
That flooring looks like Jatoba.
Ditch