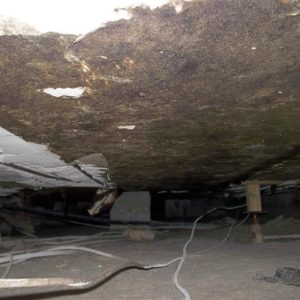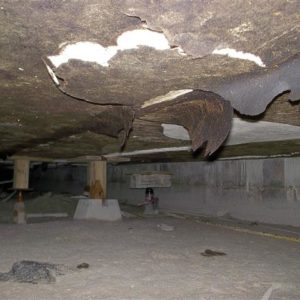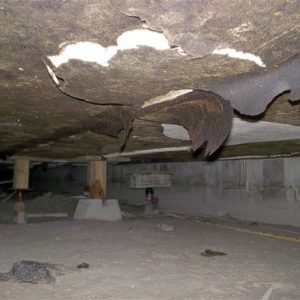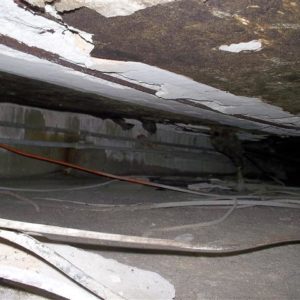Hi,
I am intrested in buying a home that has a floor issue. Just trying to find out what’s the best thing to remedy this problem. It appears to have little support from underneath. Realtor is putting it down to salt corrosion from the sea air. Just looks like poor quality to me. Area is a bout 10 x 20. Love to hear what anybody thinks.
Mike























Replies
MB
Well, the wire issues pop out-is that discard or is that upgraded wiring?
What is on the underside of the framing?
Those jacks and temp pier raise a couple colored flags.
Can you provide more info?
Realtors say alot of things.
There's some rebar on the floor but most is electrical. To me, it looks like the floor as just sagged and cracked the concrete exposing the rebar. The stuff hanging down appears to be tar paper or roofing felt. Just looks like they never finished the job. Anything else I can tell you?
Mike
MB
So that is concrete?
no kidding?
Is it as wavy as it appears?
And what are the jacks doing?
What does the topside look like?
It's tile on top which are popping off. I only stuck my camera in there for the pics. It does seem bizarre, no form work. No idea how they did it. Completly beyond me. I was thinking I could jack it back up, get some supports under there and remove the tiles up top, pour leveler and refloor it???
Mike
oh boy
I'm not going to give any advice-that system is beyond me.
Do you have any idea how much/good it is reinforced, other than the little bit of rebar you pointed out that is in or near the bottom of the slab? It's thickness?
Jack it up? Any idea of the loads you are dealing with? And the shoring would certainly need a calculated footing, no? And that is just point shoring-what about the expanse between the "piers"?
Wow, more ambition than I have.
you will need to remove that floor
The realtor might be right. The rebar is rusty and disbonded, and the concrete is spalling off it.
Looking at it, the bar may have been forced to the bottom of the forms when it was poured, and thus exposed to the corrsive atmosphere. There doesn't appear to be much concrete around the bars.
I don't see any inexpensive fixes for the problem. Even if the damage is confined to the floor.
The floor has failed structurally. Floors support other elements of the structure. Depending on how the walls above are supported there may be a whole slew of damages that have telegraphed upward all the way to the roof. The only solution may be to rip it down and start over.
Do not buy into this without having an inspection done by a Structural Engineer. You could end up with something that the building department condemns, leaving you responsible for the cost of the tear down and disposal.
How would they form that? I don't think there's any load bearing other than itself. Why wouldn't they do a regular floor joist system? Trying to understand this. Build foundation, lay 2 courses of block, sill plate... is the concrete on top of the sill plate??
Mike
My guess:
It started as a slab on grade over sand. Thus the several layers of felt that are seen.
Then at some point someone pulled the sand out.
Ask them how much they'll pay you to take it off their hands.
This is only a 10x20 area? What is the nature of the remaining floor?
Slab on grade. What would be involved in rectifiying? Jack hammer it all out then replace by joist?
Mike
Why in the world is it not a framed floor in the first place? And why was the whole thing built with no intermediate supports? It's not like they need that clear space below for a basketball court.
Depending on what a closer examination reveals, either remove it and replace with a framed floor or add about 15 supports (which may be more difficult, since footings need to be dug for each).
Thanks,
My big concern would causing damage to the walls by using a jack hammer to bust it out. Vibration? Do the footing have to be dug?
Mike
It might be possible to cut around the perimiter
It might be possible to cut around the perimeter to limit the vibration that is seen by the rest of the structure, and then jack hammer the slab apart for removal.
It might then be possible to actually fill the space with gravels, and cast in a slab on grade.
You really need to get a structural engineer involved who can give you an assesment of the major issues you are going to face in doing the rehab. This just screams money pit to me. But, I'm not there and can't see the total picture. Nor do I know anything about your local market. Or your experience level.
I'd probably run unless the price is really low. You need to do a take off of everything that is wrong with the house the needs to get fixed be for it is marketable, and then do a solid estimate of how much you will need to invest to do the work.
Thanks all. I will get a structural engineer to look. It's prime waterfront so it is a possibilty that it may be a tear down or at least major rehab. I know that going in.
Thanks again,
Mike
My gut feeling is the house is a tear down. I hope the lot is nice.
It's difficult to tell from the pictures but it doesn't look like concrete. Back years ago, they used to use steel joists, which may be what I think I see in picture 4. To fireproof floors, they filled them with poured gypsum. The tile inside would likely be on a thin bed of concrete. The steel joists were somewhat like TGI joists that are used today, designed for a longer span. Over time, the joists deflect and bend. Concrete doesn't bend. You may be able to run a mid span beam and jack things up. That will probably break the concrete tile bed and that may need removing, probably does anyway. It's unknown what is under that. You need to find a spot where you can either see or poke around to determine the floor construction. Jacking steel joists that have taken a set might be a challenge. If it is what I suspect, stabilizing with a beam then pouring light weight concrete on the interior surface to level things might be an option. Better than tearing everything out.
You may be right, but who's going to volunteer to crawl under there and poke at the concrete to see what's really up there?
In any event, it seems quite odd that they ran the rebar/joists/whatever long ways rather than crossways. Roughly doubled the span, I'm guessing. If they'd run the other way I doubt that there would be a problem.
(In fact, the safety issue is likely one major impediment to fixing the thing. Any extensive work under the floor would be dangerous, and whoever contracts for it would be opening themselves to some serious liability issues.)
I have worked under far worse and live to talk. It is just a matter of shoring things. Man with a brain is in little danger
Hammer 1,
That makes sense. I couldn't figure out why there was no concrete pieces on the floor that had dropped off from above. I'll check to see what is actually is. I was just going off what the realtor was telling me. Can you tell me anything more about that kind of system? What's it called?
Thanks,
Mike
I don't know if there is a specific name for the various components as a system. Over the history of building all kinds of techniques and materials have come and gone. It's difficult to know who the builder was, what background, why certain methods or products were used. Just like today, there are all kinds of folks building things in many different ways, not all conventional, some know what they are doing, others not.
The first time I ran into what I call a gypsum floor was in a turn of the century mini mansion. I was doing a new kitchen and had to run a JennAire vent through the floor. I was surprised to find this thick substance that I think is a form of gypsum. Fire was a frequent destroyer in the day. In a third addition of Architectural Graphic Standards, 1930's, there are some elevations showing fireproofing as well as others with several types of light weight steel joists. There are layers just labeled fireproofing as well as cement floors, aerocrete, terrazzo. Today we wouldn't call concrete cement and Aerocrete is a name used for a newer concrete that has only been around since the late 1980's. There is no specific description in the old book for what these were.
The steel joists came in different configurations, some I beam style, other bar joist style, various thicknesses, lengths, etc. Is the house from the mid 30's to maybe mid 40's? Some better pics as well as the actual house and architecture could have some clues. There could be a penetration through the floor, drain pipe, chimney opening, etc. where you might get a peek into the thickness of the floor and it's construction. There is cause for concern. If the floor is filled with gypsum, does it contain asbestos. If there are steel joists, what type are they and are they corroded. If there is concrete, how thick is it and what kind of shape is it in. What is access to the site like? Can heavy equipment get in there, position steel beams underneath and what is the ground like for supports. Sure doesn't look like there is much working room.
Are you going to be able to find someone that knows what you have and can make a proper assessment? I've been in the business for 45 years, I've only run into a few buildings that were constructed with methods and materials I'd never seen before. You will have to find out what you actually have before you can think about repairing it. Unless that is a common building method in the area, many folks may not have ever seen anything quite like it. I would want to open the floor all the way through in a closet or in an area underneath to see what it really is.
Hammer 1,
Thanks so much for the details, very intresting. You got me spooked about the asbestos though. The house was built 1949. Here's a pic of the back of the house. The front is a bit difficult to phogragh. I could do it it 3-4 shots if you think that would help. I'll call the building dept today to see if they know anything.
Like someone suggested, could it be filled with gravel and then mud jacked back level? Just a thought.
Agree with Hammer1
Steel joists with some sort of gypsum/concrete. Real concern is, how rusted is the steel and how badly cracked and weakened is the "concrete". It looks beyond repair. Can't fix rust. Looks to be a complete tear down, at least for that section. How to remove the floor without tearing down walls and roof is beyond me. Guess you're in coastal Florida ? then you have to worry about hurricane codes which are pretty strict. If you're serious about buying it, I would definately get someone, structural engineer or a good builder, to give you some options and prices.If you don't know anybody then you gotta pay for that advice.
I went over there to get a sample, Has the feel and texture of the old plaster found on walls and ceiling. On the piece I picked up the were shells embedded in it. Dropped of a sample to have it tested for asbestos.
Thanks for the advice,
Mike
Hammer 1
Trying to understand how this was constructed. How did they remove the bottom forms? Does the floor sit on the block foundation? Are the walls attached to the floor or the foundation?
Thanks so much,
Mike
Mike, I can only guess. In normal construction, the foundation goes in first, then the floor frame sits on top of that, then the walls are built on top of the floor. There are all different types of floor construction. Typically, a subfloor is placed on top of the joists and the walls sit on this, next is an underlayment layer that butts to the walls, then the finished floor material, these various layers can be a number of materials. My guess is that the floor was framed with steel joists, then the open framework was filled with the gypsum. Gypsum is not really structural, as you said, it's more like plaster. This may have been used to provide a continuous surface to pour a thin layer of concrete on top of, maybe 2" of concrete which would have supported the finished floor of tile.
Years ago, I worked with a former Navy CB. He built air strips on a Pacific island in the beginning of Vietnam. They didn't have any rocks or gravel to use as aggregate for the concrete, so they used coral and shells. The gypsum could have been mixed with whatever was locally available, hence the sea shells. They probably formed up sections at a time, not the entire floor, to pour this gypcrete. Likely board forms covered in something like felt paper, which is what I think we see in your first pictures. Using this would have allowed them not to use wood in the floor which might be eaten by termites, effected by rot and to save the cost of putting down metal pan to pour concrete on, which also may have been too heavy for the joists in the thickness that would have been necessary for a firm floor.
I would guess that under the tile, there is only a thin layer of concrete and the floor system isn't real heavy. It has deflected over the years and you said some tile had come up. The thin layer of concrete under the tile could be broken, at least in places. It's difficult to know if the steel joists have rusted since the gypcrete (my name guess in this response) is likely permeable, particularly with the felt loose and by the water. Has there ever been a flood?
My optimistic view is that a center span steel support beam, or more than one, perhaps at thirds of the span could be installed under the floor. The tile and broken concrete inside could be removed, but only the worst of it. Then another layer of light weight concrete poured to level things and serve as a base for a finished floor. This assumes the steel joists are not swiss cheese. This would be much less involved than a complete tear down and rebuild. However, there are a lot of questions to be answered.
The gypsum floors I've encountered were for fire protection in upper end homes from the 1800's. I've never seen it used in a maner like your place. I'm making a guess. I don't know if your walls are on top of the thin layer of concrete or on the joists, probably on the concrete since it would be much easier. In the day, concrete would have been mixed on site and wheel barrowed in place. Removing the floor could be a major issue and compromise the entire structure. I think you'll either have to work with what you have or risk a complete tear down.
Hammer 1,
Again thank you for the detailed explanation. The visible rebar looks in good shape and if the concrete is only 2" thick it maybe a shot at doing what you say about couple of steel beams and a new layer of concrete. I will get somebody quailfied to have a look and present me with options. Now I have a better understanding of it all I'll be more confident picking the correct remedy. I will keep you posted, although it may be a while before I get to that stage.
Thanks again Hammer1,
Mike
I forgot, It still should have had some kind of pier support shouldn't it ???
Mike
Hammer 1,
Like this?
Those are combo wood/metal floor joists, similar but yours would be all steel, maybe like a bar joist. They would cover the entire span, no center or other carrying beams. Doubt that you have a stair opening. The joists may be mounted on a shelf /ledge put into the top of the foundation. Concrete poured even with this, walls on top, maybe with a felt paper between the shoe and concrete.
I don't think this is a DIY job. You should be talking to a house mover/ jacker. Your place is shoehorned between other houses making access difficult. I'm thinking steel carrying beams which will need to be supported on the ends, whether they sit on the foundation or on posts will depend. Same if they would require a center post support. It all depends on what can get in there and how much weight the beams can carry. You aren't going to move steel beams by yourself and they will have to go under a sagging floor, be jacked and placed on the supports, whatever those are.
Typically, a house mover will cut access holes under the joists through the foundation, slide in the beams, jack up, then cover the holes. None of us can make a determination from a few pictures and words on a forum. You need a local contractor that has experience moving and jacking houses and the necessary equipment.
Thanks again,
I'm meeting a contractore out there tomorrow. I'll let you know.
Mike
Mike
please do come back. What started out as just a what the heck is that - question, has gathered some interest on both on the what and why as well as the how you might get it taken care of.
thanks.
There was an early form of concrete used in parts of Florida for a couple hundered years that had shells in it. The waterfront photo of this place looks like Forida to me..
We used to pour slabs on grade with the footing walls built first. top course was a half block. The crete filled the cores and tied it togehter. We ran a two py hot asphalt underlay on the sand base for moisture barrier shortly after the termite chemicals got sprayed down.
If this was under-excavated, it could be because with that waterfront location and storm surges from hurricanes, that the heat and AC supply ducts and plumbing lines under slab got filled and corroded and caused problems so things had to change. It is certainly a strange situation
I am late to this
But I can gayuantee you that what I see in these four photos is not from sea air. There has been standing water in there at least 8" deep.
Gotta read the rest of the thread now
It is Florida. I had a contractor out a couple of days back. It was his opion that the rebar was allowed to sink to the botton of the slab whe the pour took place. It also commented on what a odd set up it was. Still waiting for his report but his sugestion was to fill it with concrete.
Mike
Had a contractor look at it who does a lot of sink hole/foundation type stuff.His recomendation was to drill entry holes in the floor from the top then pump some kind of slurry fill, Finish off by filling the remainder with concrete. Plug holes. Self leveler on the inside, Good to go. Seems logical to me. Gets to cover the old exposed rebar. The rest of the floor was wood joist and funnily enough that's in really great shape.
Thanks for everybody's interest.
Mike
Not clear -- what is he filling with the slurry/concrete?
The crawl space
I work that out to be about 15 yards, which is about $2000 worth of concrete, by rough estimate. Not as outrageous as it would seem at first blush. Probably have to have it pumped in, though, so add the cost of the pumper.
But you've got to remove all pipes and wiring, and arrange to route wiring somewhere else.
And there's a danger that the floor will collapse while they're drilling holes through it.
I'd recommend Controlled Low Strength Material, (CLSM) as the filling grout. It is portland cement grout that is desinged for a low enough strength to be hand excavatable, usually about 100 to 150 psi compressive strength. But, I have seen a few mix designs with compressive strengths of 10-psi.
The Ready Mix Association has a good specification on it, that any member can download to assist in developing a mix design if they don't have one.
In you case I'd recommend an Air Entrained mix design, as it is more flowable, and has less potential for shrinkage.
I'd also recommend some kind of ducting or conduti be installed to allow for wring etc.
Thanks,
What type of contractor would be familiar with this kind of work? On further inspection I notice the remaining floor was wood supported by block. The block was seamingly configered to allow any flood water to pass underneath. I was concerned that by filling in the crawl space under the affected area it would impede the flow of flood water. I was maybe thinking it was possible to install a couple of light weight support beams to stabilise the slab then spray foam the floor underside to act as a moisture block to protect the rebar. Would that work??
Mike
Spray foam would just encourage rust, I'm afraid.