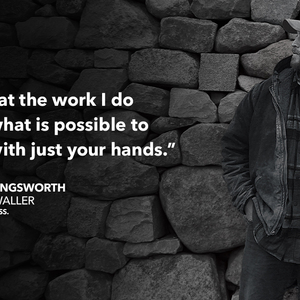I’m in the process of building a sauna. I’m a little stumped on the metal roof. I’m using 38” steel panels with 4 ribs. Everywhere i search it shows to overlap the previous panel by 1 rib. I can do this however I’m left with a 12” piece at the end. My question is it acceptable to overlap each piece by two ribs? This would save me having to cut anything and would line up almost perfectly with the edge of the roof?
Discussion Forum
Discussion Forum
Up Next
Video Shorts
Featured Story

Getting the details right for a wall assembly with the control layers to the exterior and lots of drying potential.
Featured Video
Builder’s Advocate: An Interview With ViewrailHighlights
Fine Homebuilding Magazine
- Home Group
- Antique Trader
- Arts & Crafts Homes
- Bank Note Reporter
- Cabin Life
- Cuisine at Home
- Fine Gardening
- Fine Woodworking
- Green Building Advisor
- Garden Gate
- Horticulture
- Keep Craft Alive
- Log Home Living
- Military Trader/Vehicles
- Numismatic News
- Numismaster
- Old Cars Weekly
- Old House Journal
- Period Homes
- Popular Woodworking
- Script
- ShopNotes
- Sports Collectors Digest
- Threads
- Timber Home Living
- Traditional Building
- Woodsmith
- World Coin News
- Writer's Digest

















