Hello all, My husband and I are trying to complete a project that was abandoned 15 years ago: a custom metal shower pan was fabricated, and drain partially installed, including what looks to be marine epoxy around the base.
No mortar pre-slope, no vinyl liner, yet There is currently durock on the walls. We’d like to complete the shower pan and perhaps stucco the walls. The shower pan has walls 2-3 inches high, no gaps or holes … behind the durock at present. What process makes sense for the pan? Is the drain in too deep for a pre-slope mortar bed? There is a piece of drain not yet attached (see photos). Would we need a drain extender? Do we need vinyl liner? If not, what between pre-slope and base mortar — wire mesh?
And, do we need to remove durock and tuck vinyl up behind it, or does that duplicate the role of the metal pan? Sad to say, we are tackling this ourselves, as we’ve agreed to house some extra people for a few months and have only one working shower at present. Thanks for any ideas/advice!
Julie
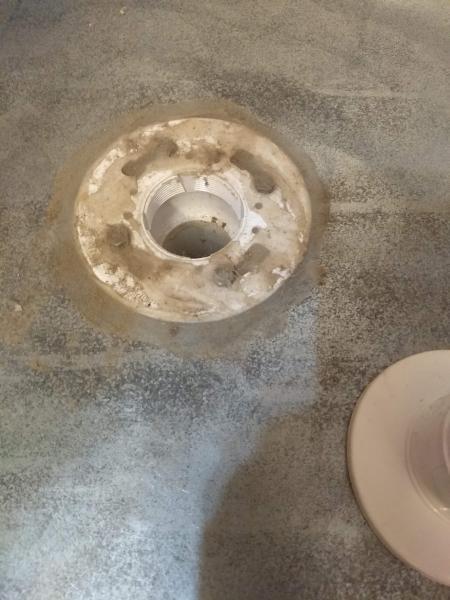
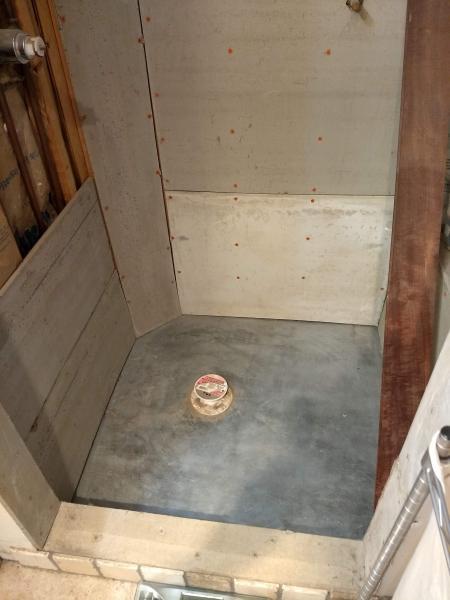
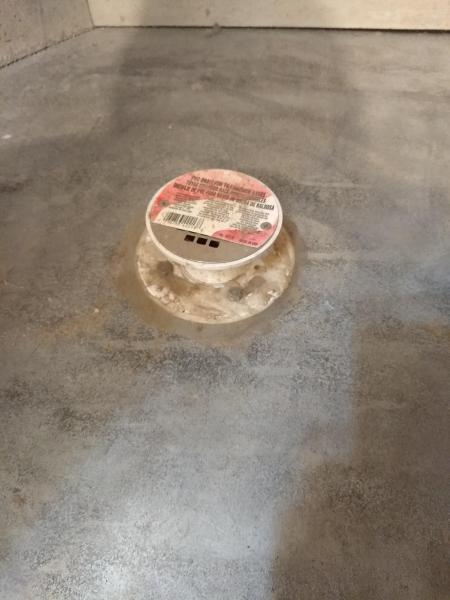
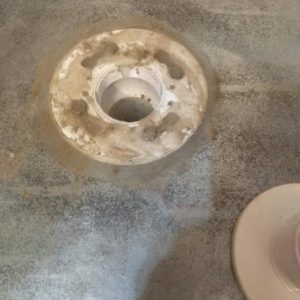
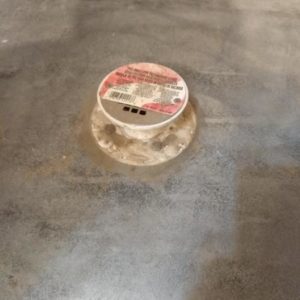
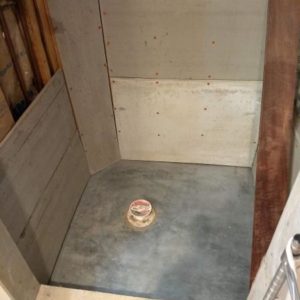




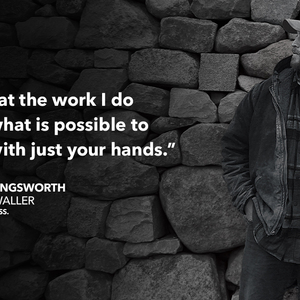














Replies
Metal shower pan.
It looks like it was intended that a sloped bed be put on top of the pan. The pan will corrode. Also 2-3" is not really deep enough for the shower floor to be done right. Without redoing the whole pan, I'd Redgard the bottom and up the walls, Then I'd pour the shower floor with a slope toward the drain. I'd then Redgard. The bottom and all of the walls. I don't really like that plastic drain, but you can probably live with it.
Metal shower pan, and now?
I checked through Durock gaps and found the shower pan walls are 6 inches high ... allowing more of a floor, but the drain is way low. Should we just remove that plastic drain and do a proper floor with a new, higher drain? And, if so, do you still recommend the redgard, or another progression? Thanks so much for your help.
Too low?
The drain does not look to low to me. With the insert it looks to be 1 1/2" or so above the pan. This is your low point on the shower floor. The slope should be about 1/8 inch per foot; any more is a little uncomfortable for a shower floor. Slope from the corners into the drain so that each wall makes a sloped triangle to the drain. No matter what tile you use on the walls, a small format tile works beter with the slope on the floor. Put a plug in the drain and flood test the pan. If it doesn't leak don't mess with the drain. Redgard the pan and up the walls. Use mesh tape at the corners. YoThen Redgard again the floor and all of the walls. Tape the joints and corners. It doesn't look like there is any membrain behind the rock so the Redgard is important.
Couldn't edit post
You can use expanded metal to reinforce the mud floor. Becareful not to damage the Redgard.
There is not enough labor or material in the shower that I would risk using it at all. I'd tear it all out and start over. You're only looking at $150.00 in material and 4 or 5 hours of labor.