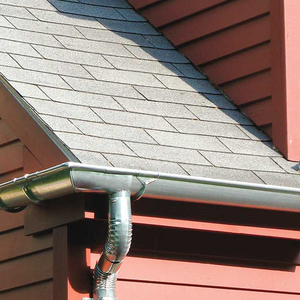Mineral wool or rigid foam insulation, furring, and engineered wood
Can mineral wool replace “foam plastic sheathing” in a continuous insulation assembly that will get furring and engineered wood siding?
Has anyone successfully installed engineered wood siding on furring strips fastened through mineral wool board to the studs while maintaining the warranty?
I just confirmed that the manufacturer does not approve mineral wool board as a substitute in their Furring Over Foam Plastic Sheathing/Rigid Foam Insulation application guidelines.
When I reached out to tech support, they stated:
“Foam plastic sheathing that we state to use should be rigid enough as to not cause waviness in the finished wall covering. Generally, these products are a minimum of 25 psi compressive strength. Mineral wool would not likely meet this requirement.”
I was planning to plumb the furring with a string line, so I had not considered that overdriving screws might introduce waviness now or in the future. Now, I see the wisdom in the manufacturer specifying Furring Over Foam Plastic Sheathing/Rigid Foam Insulation. But still, I wish they had stated that “continuous insulation substitutions require a minimum of 25 psi compressive strength”. Maybe this post will help convince them to add it for the sake of clarity.
The Problem
We are filling the empty cavities of our 2×4 balloon-frame stud bays with dense-pack fiberglass (Zone 4) and need to maximize drying to the exterior. We worked out this assembly to ensure the highest permeability ratings for each component, but we had not considered how it might impact the warranty of the cladding—until now.
Possible Solutions
2) Build up the back of the furring by attaching 1.5” rigid foam insulation to it and then fastening through the WRB and sheathing to the studs. To insulate the remainder of the wall, we can insert mineral wool board between the vertical furring strips. This should retain 33 perms across most of the assembly. I like this approach because it maximizes the R-5 rating of the mineral wool board while adhering to the letter of the cladding warranty guidelines.
1) Add a rainscreen over the WRB, then install rigid foam as continuous insulation across the entire structure. The drainage gap in front of the WRB should allow any vapor drive that passes through the WRB to follow gravity and escape. This seems like it might be faster but also seems like it could compromise the R-value, since we introduce an open drainage gap behind the rigid foam.
Has anyone used either of these approaches or found another way to make engineered wood cladding work with mineral wool insulation while keeping the warranty intact?
Would appreciate any insights!



















Replies
To stay within the manufacturer's warranty guidelines, the best approach is to use rigid foam insulation behind the furring strips, as the manufacturer requires. This will meet the necessary compressive strength and prevent any waviness in the siding. You can still use mineral wool between the furring strips for extra insulation and permeability, as long as it doesn’t affect the wall’s stability. While adding a rainscreen and continuous rigid foam might be quicker, it could lower the overall insulation performance because of the drainage gap, so it's probably not the best fit for your situation.
Very much appreciate hearing your view on this, P_Johnson. The siding manufacturers warranty team returned my call today and they’re looking into blessing this. Fingers crossed at this point.
Just to close this one out: The siding manufacturer explained that recent testing shows a difference, establishing that 25 psi rigid foam insulation produces a more consistent, less wavy result. Apparently, this will be included in an update to their installation instructions. Don’t shoot the messenger.
In the meantime, we’ve decided to move away from mineral wool and 1” XPS for the CEI + 1x4 furring. Not feeling create about the choice for more The CEI will go over DuPont DrainWrap (aka StuccoWrap) to encourage any condensation that might form on the cold side of the sheathing to drain—or allow bulk water that gets that far in to escape. I arrived at R5 because, in theory, it’s the minimum in Zone 4 to inhibit condensation on the warm side of the sheathing in all but the harshest temps. 1” is also the max I can introduce into the wall assembly before the thickness reduces overhang protection and negatively impacts the architectural integrity of the house. From an ecco perspective it's unfortunate that we couldn't make these trade offs work using mineral wool board.
The next challenge is flashing the existing insert windows where we’re removing the aluminum coil flashing. I’ll create a separate post to share the whole assembly and seek guidance on the flashing details. We really appreciate these forums and the help.