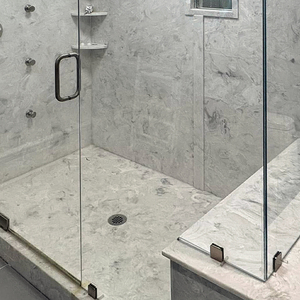Hi All,
I’m about to change some openings in my house from ugly squared off to nice arches, using product from http://www.easy-arch.com . I’m wondering what the minimum heights are for the lowest point of the arch and the center (to avoid knocked heads).
Thanks, Jason : )
Discussion Forum
Discussion Forum
Up Next
Video Shorts
Featured Story

Get expert guidance on finding a fixer-upper that's worth the effort.
Featured Video
How to Install Exterior Window TrimHighlights
"I have learned so much thanks to the searchable articles on the FHB website. I can confidently say that I expect to be a life-long subscriber." - M.K.
Fine Homebuilding Magazine
- Home Group
- Antique Trader
- Arts & Crafts Homes
- Bank Note Reporter
- Cabin Life
- Cuisine at Home
- Fine Gardening
- Fine Woodworking
- Green Building Advisor
- Garden Gate
- Horticulture
- Keep Craft Alive
- Log Home Living
- Military Trader/Vehicles
- Numismatic News
- Numismaster
- Old Cars Weekly
- Old House Journal
- Period Homes
- Popular Woodworking
- Script
- ShopNotes
- Sports Collectors Digest
- Threads
- Timber Home Living
- Traditional Building
- Woodsmith
- World Coin News
- Writer's Digest


















Replies
Hey, Jason
At 6' 7", I'd like to see it at 6' 8", which is standard. I think people make big mistakes with things like this that are fine for THEM. You've got to think about re-sale.
You would not believe how often I have to duck for signs in Department stores and fast-food places. As far as an arch goes, I've got enough sense to walk through the center !
Greg.
What is the with.
If it is wide enough it can be zero.
I don't know about code prescriptions on this but here's what I would be doing,
since many 6'6" doors are common and I hear few conplaints about them (excepting for those few who are looking down on us from a challenging perspective) I would aim to make them a minimum of 6'6" at the spring angle of the arch.
Excellence is its own reward!
Sorry for my ignorance, but what is a "spring angle"? I'm guessing its either the high, mid, or low point of the arch!
It's the low point where it "springs" away from the wall or pilaster..
Excellence is its own reward!
You'll see a piece of cap trim (capitals) heading these pillasters where the arch springs from....
Excellence is its own reward!
Well forget bumping your head- imagine walking into the brick wall in the middle of that opening in Piffin's picture! That'll leave ya feeling all springy.
Kevin Halliburton
"I believe that architecture is a pragmatic art. To become art it must be built on a foundation of necessity." - I.M. Pei -
lol
we keep the top of our arches at the surrounding window and door heights.
just for aesthetics. i wouldn't go any lower...
brian
I just started this ellipse at my house. If you are concerned with the hight of the low point an ellipse is nice because they go up quickly. This one took me 2 hours to cut in with my saws-all, all the wire for the thermostat and light switch were in the section of wall I took out, along with an out let and a 220 electric heater. I didn't want to hit any of those. If you don't have it you might want to get a book cald "ROOF FRAMER'S BIBLE" they have it at Barnes and Noble's. This book is great for finding arch radiuses or drawing ellipses, also any roof framing ?s.
Any way... I normaly start my arch or ellipse at standerd header hight and go up from there. If you would like to try an ellipse let me know and I will see if I can explain it for you.
The lowest point has alot to do with the radius of the arch. A low sloping arch would need a higher lowest point than a more radical arch.
Considering the average head to be smacked is 8" from the shoulder. A finished arch should be a minimum of 6'-6" when measured 8" from the finished jamb.
Turtleneck
Its not a smile- its a cramp
Excellent input, thanks everyone. I'm surprised the building code doesn't make mention of this (or does it? I don't have Code Check, or the code itself, so I don't know, but no one has mentioned it). I'll be using http://www.easy-arch.com for my openings - should be quick, easy, and relatively cheap!