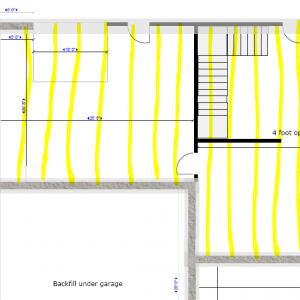Mixing 2×12 with i-joists on 1st floor
My wife and I are working on building our house. There will be a basement with one floor on top of that. In the main (larger) part of the house, we’ll be using 2×12’s for our floor joists. They’ll go from the outer walls to a middle support wall. On the narrower part of the house, we’d like to use i-joists to span just under 20 feet.
I realize that the depth of 2×12’s vary and are generally smaller than 11 7/8″ i-joists. But knowing this, how is one to use traditional lumber and i-joists and still have a sub-floor that is flat/level?
Ideally, I do not want a portion of our sub-floor to be 1/2″ higher than the rest. ?
I’ve attached a picture that I hope illustrates what I’m talking about.




















Replies
“[Deleted]”
I had written a captain obvious post. if you use different height joists, the bottom has to be at different elevations to make the top match.
make the wall different height at different places,
shim to fit.
hang on the inside of the wall and use different joist hangers.
or use the same joists everywhere (my favorite, since they will shrink or not together as the house ages.)
Thanks for the response, Mike.
We'd love to use the same joists all over. But at 40/20 loads, the southern yellow pine charts max out at 17' 5". We need to go about 18' 10" right there.
I reckon we'll end up ripping some plywood/osb plates to go on top of the mud sills for the 2x12 section.
Why not put them on 12 inch centers? (for number 1 graded 2 x 12)
http://www.southernpine.com/app/uploads/SPtable5_060113.pdf