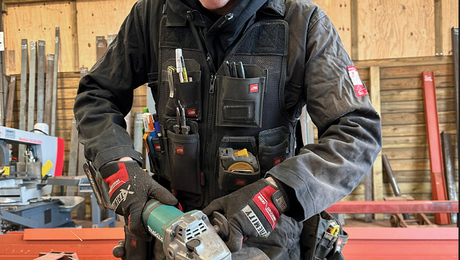I greceived a proposal from an HVAC designer to mix radiant heat and forced air in a house. The HVAC system is in place now but during a renovation the main floor of a house is getting underfloor hydronic radiant in all rooms except two. The proposal is for the basement and half of the main floor to be heated using the existing forced air while the rest of the main floor will get hydronic radiant.
Has anyone seen this approach work, and were there any problems? The balancing should be interesting…
Billy


















Replies
I have radiant in a slab and forced air via a hot water coil for the 2nd floor - both being fed from an indirect water heater.
Working for 5 years so far. Knock on wood, no real problems.
I have that system now.. I use forced air as a back up to the infloor radiant.. I calculated the infloor radiant on a minus 10 degree day rathe than the minus 40 days we get occasionally. That way the infloor can operate at 100% efficency and only be forced to use the 91% furnace in really cold weather..
You feel so much warmer with warm feet and don't forget forced air doesn't really heat the floor even if it comes out of the floor.. heat rises!
Thanks for the quick replies. I bet people won't want to hang out in the forced air rooms in the winter.
Actually, heat doesn't rise.... Hot air rises. Radiant heat radiates up, down, sideways, etc. Steaks cook under a radiant broiler because radiant heat travels down as easily as up, and reflection and insulation help direct it...
Billy
You're right! It's just simpler and shorter to say heat rises. (even if it's not techically correct)..
In my case the radiant is there always the forced air is only on when heat losses through the windows exceed the capability of the sytem to generate heat..
thus the floor remains warm and when cold enough even the room is warm.
This will be a little different where some rooms will have radiant and others won't, but all rooms will have forced air which will be triggered by a thermostat in a room without radiant...
Billy
"You feel so much warmer with warm feet and don't forget forced air doesn't really heat the floor even if it comes out of the floor.. heat rises!"It heats my floors.And the
Romans where using hot air to heat floors 2000 years ago..
William the Geezer, the sequel to Billy the Kid - Shoe
If I were to build new, I would consider radiant hydronic in-floor heat to keep an ambient temperature of about 65. Then I would have forced air, or maybe better would be a second hydronic baseboard system, to respond more quickly to sudden demand. I thought of this when visiting my dad at a nursing home and the place was unbearably hot (about 80) and their way of coping was to open windows--the staff told me the heat was in the floor and if they turned it down it would take three or four days to get to the new temperature.
they have a bad system. slab heat is not nimble, but it can be managed far better than your dad's home is managing it.-------------------------------------
-=Northeast Radiant Technology=-
Radiant Design, Consultation, Parts Supply
http://www.NRTradiant.com
Yeah, it seemed like opening and closing windows is not a very "energy efficient" way of adjusting the temperature!
It was funny, because it was raining and when we got him to his new room, (released about a half hour before that from a ten-day stay in the hospital--3 days in critical care and the rest in the medical floor following some unknown incident--stroke and seizures I say, but docs say only seizures) he was sweltering in the room, so I asked staff and they said "open the window." I did and Dad says, "Is someone next door taking a leak?" He heard the rain driping off the roof.
Keep in mind that the design occupied temps for nursing homes should be a minimum of 75. Staff hates it, but the residents tend to feel cold at 72.
I'll bet the majority of the residents felt warm at 80, not hot.
Biggest problem is zone control and not individual room control.
interesting point, thanks. I had assumed they were "swinging" but maybe they were just poorly zoned.-------------------------------------
-=Northeast Radiant Technology=-
Radiant Design, Consultation, Parts Supply
http://www.NRTradiant.com
Shouldn't be a problem. Sounds like you are using an existing system and then adding another to it that can't really cover all of the areas (i.e. basement and the other two rooms). You'll probably see some comfort variations that may be interesting to see the changes in the occupancy patterns of the rooms.