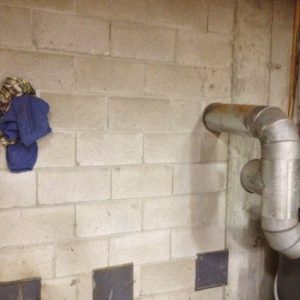This is a photo of my current furnace exhaust. I need to move it to the far left flue because the tile in the current one has collapsed. The middle flue is for a fireplace. When I move it I want to remove the straight section at the furnace and connect the elbow to the furnace. I also want to run the pipe up and back to the wall at an angle and the make a 90 degree turn to the flue. Is there anything to be aware of when I do this so I don’t affect the efficiency of the exhaust? Because of the current inlet on the vvertical (what’s that called?) should I run the straight up and then back to the wall?
Thanks,
George




















Replies
Your description is not exactly clear, but I think that section containing the damper may need to be vertical.
What I want to do is remove the straight horizontal section at the furnace outlet and connect the elbow to the furnace to move the vertical section closer to the furnace. I then want to go straight back to the wall, like it is now, and then a 90 degree left turn to the flue. Is there a limit on how long a horizontal run I can have? Is the short straight section at the furnace required or is it ok to connect the elbow without the straight?
I gather you want to gain some space for shelving or some such? Otherwise, I don't see any point in removing that short section.
If I understand your description, you'll end up with a total of four 90's, and a total horizontal run of about 5 feet.
That will probably not be a problem, although each 90 reduces the BTU capacity of the vent by about 10%, and the increase in horizontal run will also reduce the capacity somewhat. There are vent tables in the fuel gas code (I'm assuming the appliance burns gas) that list the capacities and reductions.
In your favor, however, is that it appears that the total vent height (from appliance outlet to roof termination) must be very tall--I'm guessing about 20 feet since it looks like the furnace--or is it a boiler?--is located in the basement and there is at least one floor above along with attic space. Taller vents or chimneys provide better draft, and the vent tables allow more BTU capacity as the vent height increases.
And, yes, the barometric damper should be placed in the vertical pipe.
That's exactly what I want to do. It is an oil fired furnace and a two story house so the outlet is quite high in relation to the flue inlet. Probably closer to 30'. Thanks foal the answers.