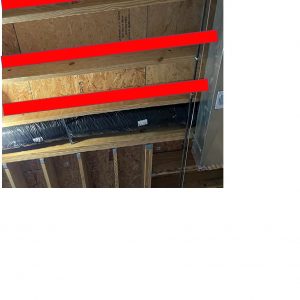Modifying Floor Joists in a Basement for more Headroom
I have an unfinished basement where I want to add 4″ of ceiling height to a small area. The area currently has 2 x 10 joists that are spread a little over 12 feet from one steel I-beam to another steel I-beam.
My thought was that I could cut a 4″ chunk out of the 2 x 10 joists (effectively turning them into 2 x 6 joists) and then sister two 2 x 6 joists to what remains of the 2 x 10—while building up with 4″ of wood on each of the steel I-beams for the new 2 x 6 joists to sit on.
I’m not sure if sistering two 2 x 6 joists of regular pine would be enough here, but if not, I can use LVL for the 2 x 6 joists–which I’m pretty sure will be enough.
What do you think? What do I need to be careful of? What am I missing? Do I need to glue the additional 2 x 6’s to the original joist?
I am looking at doing this with 2 or 3 of the joists that show horizontally in the attached picture. (The parts in RED are where the sister joists will be, and cutouts will be on the original joists right next to them. And the joists would go all the way from one steel I-beam to the other.
Thanks!




















Replies
Just talk to a structural engineer and he/she will be able to tell you what you can
and can't do. I don't think any of us on this site are licensed engineers and even if we
were, couldn't give you a wet stamp for your planning department for permit
I can tell you that a 2x6 is not half as strong as a 2x10. (so a doubled 2x6 is nowhere near as strong or stiff as a 2x10)
You really need to do the math, or engage an engineer to do it for you.
If you get a permit, the local building department might offer some guidance (or they might say bring in stamped drawings from a licensed engineer)
First: What to first two post said.
Second: A #2 2"x10" sized down to a 2"x 6" cannot be considered equal to a graded #2 2"x 6" therefore should not be used in the calculations and just 2 2"x 6"s is not as strong or as stiff as one 2"x 10". LVL's are great but not magical. Do the numbers.
Three good/new #2 2"x 6"s would be marginal at best to carry the same load and would most likely be springy.
You might consider using two X"x10" beams and run the 2"x 6" joist the other way. Similar to what is shown and existing in you photo.
Talk to you local/friendly engineer. Visit your local/real lumber yard. They may have access to free engineering services.
This might be helpful for you to find a solution: https://awc.org/calculators/span-options-calculator-for-wood-joists-and-rafters/
Along the same lines as the link that tfarwell provided, here is a similar tool provided by the Canadian Wood Council (be sure to select imperial units). The nice thing about this version is that you can choose non-standard joist spacing. For example, it shows that if you put joists 7 inches on center, a 2x6 No. 1 SPF can support a 12 ft span with standard live and dead loads:
https://beamcalc.cwc.ca/
As other have said though, best to consult and engineer and get their stamp.
If you do consult an engineer, you could also ask about doing a flitch plate type beam for each joist:
https://en.wikipedia.org/wiki/Flitch_beam
The steel significantly increases the load capacity compared to the wood alone so you might be able to get away with more spacing between the joists if you add steel to the mix.