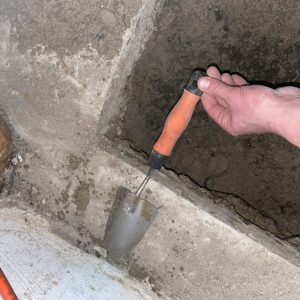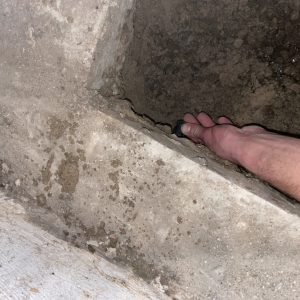First post here. Hoping someone has some advise for me. My home is built in 1995. I have lived here since 2009 and I’ve always had a wet basement in the spring. I finally decided to have a waterproofing company come out and take a look. The salesman was immediately concerned that he could see a full block on top of the slab. He was concerned about something called a monolithic foundation that was poured with no footing. He told me this is very uncommon so I dug out my sump pump hole which is near exterior wall to have a look. It appears this is in fact what I have. The basement has very low ceilings (6’4) So it will never be a finished space I can live with a damp basement in the spring if I need to but is there anything to be concerned with structurally with this type of construction? The block walls are in very good shape with no noticeable cracks. I plan to do quite a lot of improvements and stay here for quite a long time but this has me concerned. Thanks!
Discussion Forum
Discussion Forum
Up Next
Video Shorts
Featured Story

Get expert guidance on finding a fixer-upper that's worth the effort.
Featured Video
Video: Build a Fireplace, Brick by BrickHighlights
Fine Homebuilding Magazine
- Home Group
- Antique Trader
- Arts & Crafts Homes
- Bank Note Reporter
- Cabin Life
- Cuisine at Home
- Fine Gardening
- Fine Woodworking
- Green Building Advisor
- Garden Gate
- Horticulture
- Keep Craft Alive
- Log Home Living
- Military Trader/Vehicles
- Numismatic News
- Numismaster
- Old Cars Weekly
- Old House Journal
- Period Homes
- Popular Woodworking
- Script
- ShopNotes
- Sports Collectors Digest
- Threads
- Timber Home Living
- Traditional Building
- Woodsmith
- World Coin News
- Writer's Digest



















