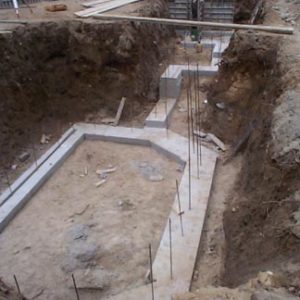We are into wall forming now. The foundation is full of steps, and everyone is cursing me for making the darn thing so complex. I cannot wait until this phase is done. It will be clear sailing from framing on out.
It is a slab with a frostwall perimeter, but with one section deep to house a mechanical cellar that will house a lift station, radiant heat stuff, water heater, electrical panels, and so forth. The footprint bears on a slope, so the frostwall depth varies from shallow in front to deep in back, so footings bear on undisturbed soil.
Too many steps. Too many corners. You can see in this view, how one of the front walls steps down to meet the footing for the utility cellar. Footings were poured in one pour.
Walls will be done in two. My ‘crete sub doesn’t have enough odd sized form panels to do the whole thing.




















Replies
Neat. I haven't seen a deep bomb shelter in a long time.
Well, don't feel bad guy! I usually don't do foundations, but got stuck with one that I posted previously as "The Foundation from Hell." And I was just bitching about the footings!
We just tuned up the stemwall forms today...elevations vary from 3 feet to 10 foot seven inches. and a few jogs to boot!
I hate it! (sorta)
But, so far, your footings look good!
The HO on my job keeps apologizing for the PITA foundation because his wife designed it. But, you know, the bottom line is that my customer, and you, should get the home you want.
And to be honest, I enjoy the challenge....and the extra income! :-)