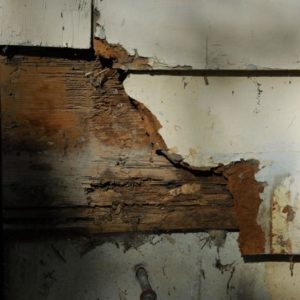Is that what those two framing members in the picture are called? I am replacing the siding with hardi plank and found this. It was caused by the deck ledger board (terminology ?) being nailed over the masonite siding to the rim joist.
Would you try to replace those? In the picture to the right, under the siding the board is fine but I have about 20 feet that looks similar to this around the corner of the house where the deck continues.
If I need to fix this how do you go about it? How big a jack would it take to remove the weight from the corner of the house?




















Replies
View Image
Actually, that's fairly minor compared to some I've seen. It's possible that you might be able to get away with just treating it with an epoxy rot treatment, maybe combined with outright replacement of a couple of feet here and there at the worst spots.
Otherwise, what's behind the concrete -- basement (finished?) or crawl space (how tall?). Which way do the floor joists run relative to the long side that needs the most work? How many stories? If just one, is the worst side a gable end or are there sloping eaves above? Age of the place?
Behind this is open basement. If you look inside the boards are discolored but solid.
The floor joists run parallel to the long damaged section.
I would probably inject epoxy and seal it up, then do the deck attachment better next time.Keep this from getting wet and it won't get any worse
Welcome to the Taunton University of Knowledge FHB Campus at Breaktime. where ... Excellence is its own reward!
It's a little harder to replace a rim joist when the floor joists are parallel -- there's no ready way to jack the wall. Not so much a problem if it's only a gable end above, but if you have anything bearing a load on that wall then it's trickier.
If your view never changes you're following the wrong leader
Not really. I have done a few times and find it easier by far than one connected to the joists.To begin with, that is usually a wall that is not load bearing very much other than its own weight.But also, much of the inside portion has little or nothing in the way and is generally only a single. So if the wall above is a 2x4 wall, you have 2" of support to add blocking from behind inside, then go out and hack away at the rotted one
Welcome to the Taunton University of Knowledge FHB Campus at Breaktime. where ... Excellence is its own reward!
Yeah, it depends on whether it's load-bearing or not. If not generally load bearing one still needs to beware of the possibility of a center beam bearing on the center of the rim -- not likely on the gable end of a truss roof, but possible in other cases.
If your view never changes you're following the wrong leader