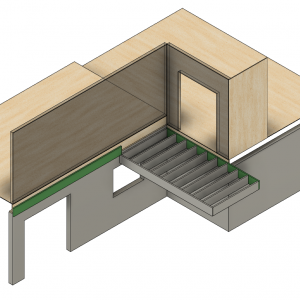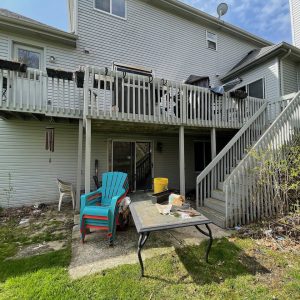I am planning to replace my current deck and do some upgrades. The deck’s attachment to the home is not like anything I’ve been able to find in code references, videos, or anything. So I am stumped.
The current raised deck is attached to the home using two ledgers as it’s an inside corder of the exterior of the home. The present ledgers are improperly attached, only 2×6, and fixed to wall studs on the long side. The whole thing is over a walkout basement. Basically, it all has to go.
The tricky part is my Illinois home has two finished floor heights and both areas have deck access. The short edge of the deck will connect to the home where the floor is 1 foot lower than the long edge. I am thinking this would best be done by building a multilevel deck where the end at the lower floor height attaches via a ledger connected to that wall’s rim joist. This lower deck would be about 7×12. The remainder of the deck would be 1′ higher and attached aligned with the higher rim joist for that wall.
My question on how to do this is what to do to support the lower deck near the adjacent wall which has the higher floor. This would mean that the ledger and joists for the lower deck are at a lower height than the ledger on the adjacent wall.
I really do not want to use an added post as it would be too close to the foundation.I am attaching a simple 3d render showing the two planned ledgers in green. Also including a photo (ignore the mess) if it helps.





















Replies
It's only a 12 foot width. Why not change the joist direction on the lower deck so the supporting ledger is on the short wall?
That is the plan. This image shows how I plan ledgers (green) and joists (yellow). The larger, higher deck will have post/beams. I am really stuck at what to do with the lower deck support. The end that extends beyond the home will obviously get posts, but the beam direction would need to be perpendicular to the joists. Supporting it at where the beam would reach the home is the question.
I think Andy was suggesting moving the ledger to the other wall, so that the joists are parallel with the higher deck.
The ledger would then be bolting into the header over the window, and possibly another stud.
I see. I did not think it was code compliant to do that. My area uses 2015 IRC.
Check with the building department, but I don't see a code issue with it.
The 2015 DCA6, which the IRC deck code is based on, doesn't seem to prohibit that connection. However, it doesn't describe it either, so whether it can be used is up to the local authority. They may want some engineering.