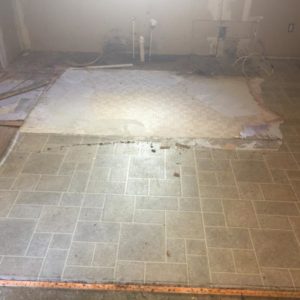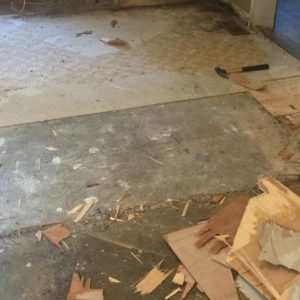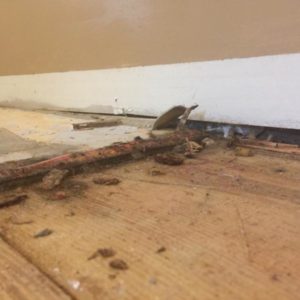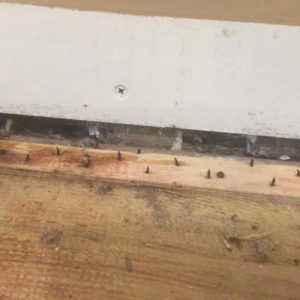My 1st OLD home! 1890 4 square! Beam replacement, joists, subfloor, and stair redesign to start!
I got some pics of the basement and area above, below, and side walls of stairs. It’s open from subfloor removed might help. Demod kitchen, wall separating is girder beam in basement. The kitchen wall with white cabinet is left side of stairs going up. Under that wall is just normal joist and the wall actually is on subfloor. So that wall cannot be load bearing but my HVAC trunk goes up through there into attic. I’d be fine routing it through cabinet making a false cabinet but wife says no. Therefore the opening coming from back door into kitchen can’t be load bearing! Correct? There is a lally post under the beam in basement about where the cabinet wall 90’s into opening into living room. And then to the right of stairs that wall I believe is a structural post on top of girder beam going to 2nd floor. The right wall of stairs has joist that’s rotted/termite damage let into studs that are cut off and don’t continue up. The brick and solid concrete wall in basement to right of basement steps would be this wall. The joist at right of stairs that’s rotted doesn’t go all way to exterior wall. It’s broke up at the opening across from kitchen opening.
I want to figure out what I need to do so I can have all demo done and begin reconstructing.
If these pics ain’t enough or I need open something up let me know.























Replies
Pics are to in order anymore. You should be able to tell from description though what's what.
I have plenty pics! There coming.
... the original post let me select multiple photos but reply won't!
......
You can see the beam has rotated and there is a rotted/termite damage spot also. There is actually a splice in the beam also!!!
I'm wanting ideas and thoughts on the best options for the stairs!
This must have been the old exterior beam of house! It's not load bearing, thank God!
And this my friends was part of an addition that was done! Everything that was ever done to this house was shoddy, ridiculous, garbage!
Where the drywall comes over the block, will green drywall with felt paper behind it suffice?
Greetings
unable to spend much time with the pics but, you need someone smart to walk through this place with you. While you provide a lot of photos and that's good, I'd be surprised if you get any good educated guesses to your questions.
Best of luck.
Wish I was there! Looks like great fun! Obviously you're going to doig som ejacking and beam replacement. But, you really need an engineer to lay out specs for you. I would use laminated beams but an engineer may have other ideas. He'll call out some Simpson hangers to keep everything together. Otherwise it looks like a well constructed house that in decent shape.
Keep us in the lop please.
Yes overall it's a nice old house. Just needs some repair that I'm not afraid to tackle. I've done a lot of home improvement but this will be my biggest task. I am replacing the beam with LVL's and installing new joists in the kitchen area. The other side of the house has 16' joists with brick pier bases to break up the span. I'm going to school to become electrician and working full time and trying get the floors done so we can move in.
I will be building temp walls in basement and first floor very soon. I have most of it planned out besides the actual stair design and reconstructing.
More exploratory! The ight wall of stars doesn't rest on the basement wall! It just goes on top of floor of it even hits the single wire out joist. The basement wall is about 16" to the right and the studs in that wall do not even go past the ceiling of first floor.
So I should be able go ahead cut that right wall out, open up wall at top of stairs and move it over 16", out a column from there down to first floor over basement wall and would be actually built better? Put a double header between joistat
bottom of stair ceiling! He stairs at top shoukd tie into beam but I'd run studs down for extra support like stated. Basically the upstairs room would be 16" narrower if I'm thinking right?
Another discovery! The beam stops at right of stairs! The bedroom to the right of stairs I looked through joist bay and th joist are overlapping! The wall below is load bearing g then a! Wierd! I thought maybe joists were on top of beam but the top stair rider was nailed face to beam!