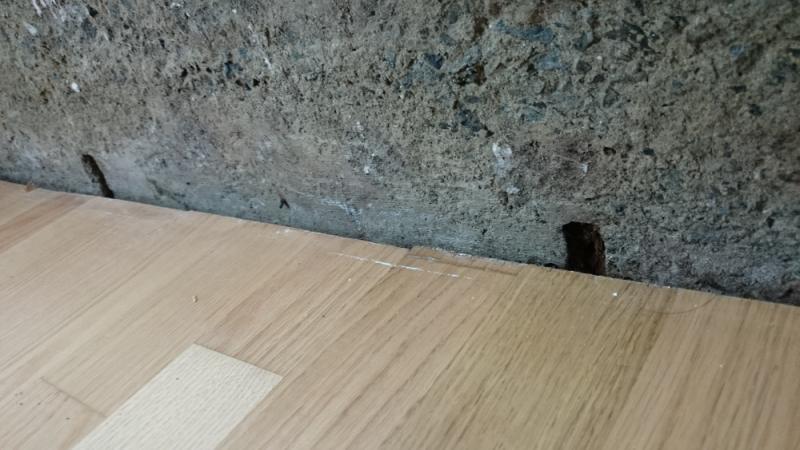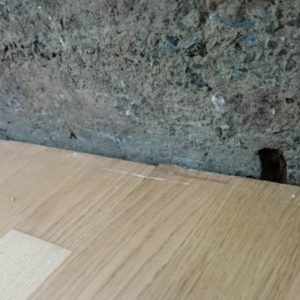mystery wood embedded in foundation
 hello folks! we had a bit of water intrusion in this 1906 structure (a san francisco earthquake cottage). after removing the compromised drywall i am about ready to replace it. however, what i found in the foundation confuses me. about every 16 inches at the very base of the mudsill there is a small piece of wood embedded in the concrete. they are wet and rotten, and i couldn’t tell how deep they go, though of course they do not reach the exterior of the foundation. clearly this wood is not structural; why is it there? should i attempt to remove and/or dry out these pieces before replacing the drywall?
hello folks! we had a bit of water intrusion in this 1906 structure (a san francisco earthquake cottage). after removing the compromised drywall i am about ready to replace it. however, what i found in the foundation confuses me. about every 16 inches at the very base of the mudsill there is a small piece of wood embedded in the concrete. they are wet and rotten, and i couldn’t tell how deep they go, though of course they do not reach the exterior of the foundation. clearly this wood is not structural; why is it there? should i attempt to remove and/or dry out these pieces before replacing the drywall?




















Replies
How about posting a photo of what you're talking about?
seriously. i had uploaded it but not "inserted" it, thanks for asking.
When they were setting up the forms to pour the foundation, they placed pieces of 2x4 between the inside and outside forms (which were likely pieces of wood plank later used for floor or wall sheathing). These were to hold the forms apart until the concrete was poured, and ideally would have been removed as the concrete went in. These didn't get removed. (The ones farther up the wall apparently did get removed, though.)
Dig them out as best you can and seal with hydraulic cement, possibly using a piece of cement brick to take up most of the space.
thank you, dan. i will dig or drill them out and close up the gaps with hydraulic cement as you suggest. if they held the sides of the form apart, though, i don't understand why they don't show on the exterior of the mudsill too (thank god, that would destroy the utility of the thing).
this cottage may have been built in a hurry at a time when there was probably a great shortage of craftsmen. there are studs that were cut with an axe and studs that had been painted in a past (presumably pre-earthquake) application. the family that built it in 1906 waited until 1911 to add the garage and upstairs, and that construction is more regular, still pre-dimensional, but the lumber came straight from a mill.
by the way, i like your melville quote.
Brick
How wide are these repeated recesses?
The "hole" in this theory
The "hole" in this theory (besides the fact that Dan presents himself as having been there at the time of the pour during the1900's) is the fact that the wood does not reach the outside of the foundation. Kinda hard to hold the forms apart (or more likely together) with anything if the material never made contact with the outside of the form.
IMO the photo doesn't give enough information to provide anything but a SWAG as evidenced from Dan's post.
here is one more picture. i would offer one from the outside, but there is nothing to see there but the concrete.
It is as I said. Very likely the forms spread slightly when the concrete was poured, so there may be a half-inch or so of concrete hiding the outside ends of the pieces.
Not that it matters. Regardless of the purpose of the wood originally, you need to dig it out (to a depth of several inches, at least) and seal the holes with hydraulic cement.
Hi Bricktron
My guess would be that the wood was cast in place to serve as nailers for plaster lath or trim. The photos show that the concrete is above the finished floor so attaching the wall finish would require (be made simpler) with some nice soft wood to attach to. I have seen this on the outside of poured concrete piers and foundation walls. Wood blocks were cast in place to allow for attachment of lattice panels, watertable trim, and the like. Do the wood plugs line up vertically with the framing above? If so, then I would venture to guess the mystery wood was just nailers.
Yes, that is the purpose of the wood blocks. Why there was water intrusion is a good question. Rotted wood in concrete is not odd due to high moisture content, especially after 110 years.
My guess is that the ends of the floor joists were poured into the concrete. At some point they were cut off, and new joists put in.
Given the age of the structure, this is a very good guess. If the wood has end grain facing out of the pocket, that would further support Boss's theory.
Hey BH, I actually did have the same thought that these may be rotten and abandoned joist ends, but the dimensions the OP gave seem too small. I would suspect the wood or pockets left after the wood rotted and fell apart would probably be at least 2" wide and at least 4" tall. Not knowing the floor span I would assume a notched 2"x 8" joist would need a pocket of 2 1/4" x 6" or so (assuming again actual 2x stock given the age of the house). What do you think?
The dimensions were posted after my other post. So I think you're correct.
thanks everyone. i didn't take these measurements when i was in the lower unit, but judging from the second photo, the pieces do appear to line up with studs. each is something like 3/4" x 1-1/2" on end.
the nailer theory is an appealing one. drywall mounting would go better if i could use some of those now! as it stands i think i have to rip out a taller stripe that reaches the footer, which is just out of sight above. i suppose some 10 degree wood shims with the copper treatment could do well too.
Is this floor on a slab? Could these pockets go below the floor?
I asked about the dimensions as they do look like joist pockets often found in brick walls in this area. Most of the basebd plugs I've seen were "dowel" type inserted into round holes in the masonry.
It would be a bit more helpful to know the geometries involved here. Is this floor above or below grade? How far above/below? What is below the floor -- slab, joists, sleepers on a slab? How big are the holes, and how far apart? You say you've not dug all the way in on any of them, but how far in have you dug?
hi folks, thanks for the ongoing questions. the floor we have now is mounted directly on a slab which is right at grade. to be more accurate, the finish floor sits on top of those sacks of tiny foam balls that float it slightly. there is no subfloor nor joists below.
i just dug out the seven exposed pieces of wood. they were mostly between 15 and 17 inches apart, but not lined up with studs, and one or two were missing entirely. these were tiny posts - only about 3/4" deep and wide, but maybe 6" long, with most of that length embedded in the slab. (what used to be) the wood came out in damp clumps. curiously, there are a couple of lower down nails exposed, within the concrete. one spot also revealed the telling root of a weed. they're terribly hard to take a photo of.
my plan from here is to dry out each recess with (a) heat gun and (b) time and then fill them with the hydraulic cement.
So you're saying these pieces of wood run down, into the slab below? If so then they are clearly plain old stakes, used to hold the forms in place.
Hey Dan, if that's the case that the wood runs down then I think you are right, stakes make sense. Apparently we all love a mystery around here.
if this were the case, would the stakes not be on the outside of the form? (which would mean they would not be enbedded in the pour) if they poured the slab first and then the wall but didnt remove the stakes, the forms the stakes where holding would be there as well.
I see this kind of thing all the time with double wythe houses and old poured walls. they were used as nailers. if you find where the kitchen was originally, and there happen to be any cabinetry on a masonry wall, youll find a 2.5x2.5 or so timber running the length of the wall at about 32'' from the original floor.
windows that were set in masonry had timbers on the interior wythe or concrete where masonry sills sit on the exterior and doors will have a timber header on the interior with usually 2-3 timber blocks running down the jambs.
What is the point in putting "nailers" that low, and making them that small and irregularly spaced?
When they laid out the wall they drove the stakes into the ground, then assembled the planks of the forms against the stakes.
so your thinking they used the stakes on the inside of the form?
When you're erecting the forms it's a PITA if the forms slip a little too far away from you. You can always "persuade" the forms to move away from you, but getting them to come back towards you is not so simple. So you use stakes to limit their movement in the "away" direction.