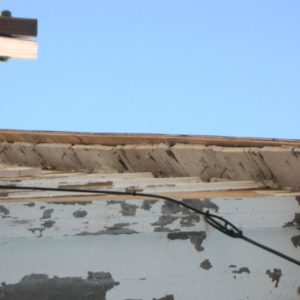See attached pics. I had originally intended to nail through the top of plywood into 1×4 fascia. Unfortunately, in some areas, old roof and new plywood decking are not flush along eave and rake. I thought I could just nail 1×4 to 5/8 ply through 5/8 side. Othewise I have to rip some of trim down so it all is equal exposure once drip edge is applied to roof. Or cut out some of the old roof which is not as easy as it sounds, circular saw motor housing hits sidewall on one side of house, plus all the nails to contend with.
Any problem attaching 1×4 fascia to plywood, maybe just small SS ring shank siding nails, or pneumatic finish nails. The trim is decorative, not structural.
Edited 7/17/2009 5:03 pm ET by dockelly




















Replies
Hey Kevin -
Let's save you some trouble. Nailing into the plywood edge is not gonna give a good result. How about if I make up a copper piece to go on before the drip edge that wraps back onto the original soffit and cleans that edge up and hides the plywood. Even with your trim piece, you've still got that uneven soffit exposing the plywood from below.
http://www.quittintime.com/ View Image
Sounds like a great idea, but that edge is pretty wavy, worse on the other side. I'm going down tomorrow and I'll email you a few pics. If after you see it you think your idea would still work, at least for the sides, we'll do it. I don't have any real problem for the front and rear rake, most of the old wood is flush with the new. I'll powerplane or circular saw to get a flat edge.
BTW, picked up a new window today for the rotted sill problem, exact same width and 6 or so inches shorter. Goes in this weekend.
Thanks
Kevin