DIYer here looking for a bit of help from the experts again. Trying to figure out what I’m going to do with the basement ceiling (Joists are at 7′-2″). I laugh when I look at some of the basement remodels with their perfect bays and no pipes, valves, drains. Here is mine and I’m running into ceiling issues. I’m definitely going with a drop ceiling but I’m not sure how to incorporate some of these pipes. I’m thinking of a few soffits and tying the drop ceiling into these.
First problem area is the base of the stairs. I’ve got pipes extending down about 5-6 inches (you can see the pipes in the stair pics). Ideally I’d like the drop ceiling to tie into base of the main support beam (Height is 6′-10″). but a few pipes drop below that (down to 6′-10″ and 6′-8″). Because it’s near the stairs and I don’t want to reduce the headroom where you step down I’m thinking of a soffit it that spot. I’ve also considered letting the lowest pipe (6′-8″ one) just come through the drop ceiling so I can use the bottom of the main beam as the low point. Anyone have suggestions?
Second spot is the main gas line (6′-10″) which also is right at the level of the main support beam. I might be able to pull it up just enough but I’m not sure how I’d get the ceiling panel in even if I could do this. I put the brace in that is there, before the pipe was just resting on the main beam where it went over the beam. Another option is a second soffit around it. To go with all this you can see a that stub sticks below everything. (Is that a drain stub of some sort?, someone told me that was what it is for.
Third spot is near the fuse box. Oops forgot the pics and can’t seem to add them.
The back half has a lot more clearance other than this and 2 pipes near the rear door. Again possible soffit drop ceiling on each side of it?
Fourth is the drain line near the back door. This one is almost definitely going t be a soffit. I plan a sheetrock ceiling when you first open the door. You may not be able to see it in the picture but there is just enough room for this over the door and under the pipe right near it. If you look in the bathroom (that’s the wall that is still open) I’ll probably have to build the wall above the window down a bit to tie the bathroom’s drop ceiling into it (other wise I’ll never clear the pipe further from the door).
Any help would be great. Look like fun?
While I’m at it. With a drop ceiling what do you do with recessed cans? Do you build a box down to the drop ceiling height? I know the cans can extend down below their rails but how much? Or do the cans actually set in the ceiling (I wouldn’t think this would work).
Thanks again
Tom
Edited 9/19/2005 9:56 am ET by Ribs
Edited 9/19/2005 9:57 am ET by Ribs
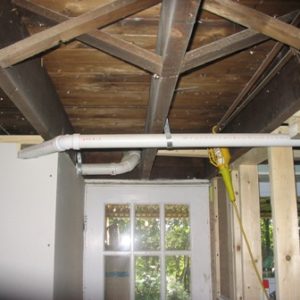
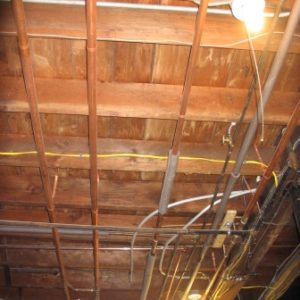
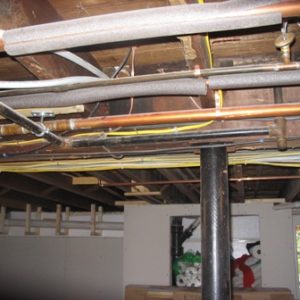
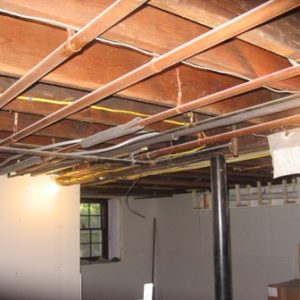
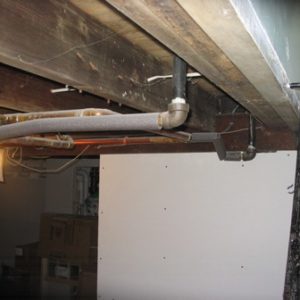
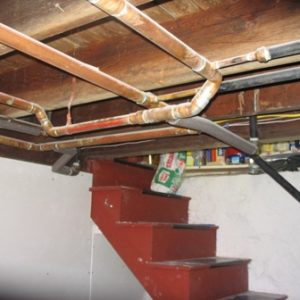
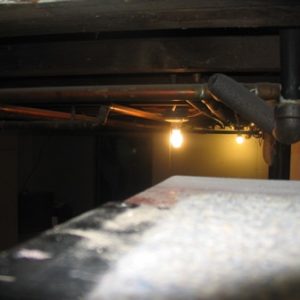
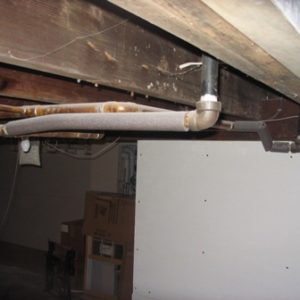
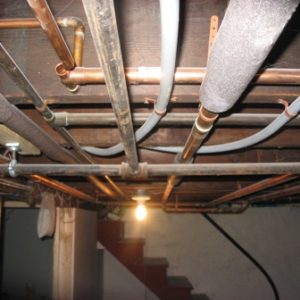



















Replies
I'm assuming you're not getting a permit for this work, since the minimum ceiling requirement for habitable space is 7'-0". That may come back to bite you if you ever go to sell the house. You also need a minimum of 6'-8" clear above the stairs, so make sure anything you do there doesn't encroach below 6'-8".
Bob
Let's just say my town isn't the easiest to work with. See my post under crooked building inspectors. So no, no permit. As for it being livable space. No plans to leave for the next 20 years. As far as I know they don't make the town inspect a house before you sell it anyway do they? It's going to be a workout room for me and the misses and a play room for the kids (5,3 and 1 month). I'm going to keep the ceiling as high as possible but need to figure out these pipes.I've got to post some before and afters if I ever get it all finished.Thanks.
"As far as I know they don't make the town inspect a house before you sell it anyway do they?"
Not typically, but you usually have to fill out a disclosure form answering questions regarding if you are aware of any asbestos in the building, any underground storage tanks, etc. One of the questions typically is "were building permits pulled for any work done in the house which required permits?" You can answer "yes", "no", or "don't know"- falsifying the document can be a big no-no if you get caught.
BTW- have you considered putting in a drywall ceiling tight to the joists? Since most of your piping will be in soffits anyway, it's not like you need the accessability of the suspended ceiling, and the extra 3" or so of height will be a big plus in an already tight space.
Bob
Thanks I hadn't heard that before (regarding the permits). As for the drywall ceiling there are also a number of shut off valves up in the ceiling that aren't visible in the pictures. I could do it but it would mean a ton more work figuring creative ways to get at those valves. That's part of the reason for the drop ceiling. The otehr is future work with regard to running wiring to the first floor.Tom
Two tricks for accessing valves:1) Use 6x6 flush access panels
2) Use 8x8 HVAC louvers wherever you have a valveI didn't look at your pics, but if the copper and gas pipes are strapped underneath the joists, usually I frame out the soffits with 2x material on the flat and just drywall that (assuming a drywall ceiling). If you are doing a drop ceiling, I suggest dropping the soffits about an inch lower than your drop ceiling height to make the install easier.For deeper soffits, use 2x material as cleats along your pipes, then build 3-sided 1/2 plywood boxes that slip onto the cleats and nail off. The rock goes onto the plywood. Very simple to do and easy to combine boxes to make intracate soffits.Good luck.
Too bad you didn't ask for advice before plumbing the radiators. I plumbed my radiators using a single circuit, the feed line has a diverter coupling at each radiator. You could've also have used Pex, and if you wanted each radiator with feed and return you could've used a manifold. If it were my place I think I'd paint everything, pipes and celing, and go for the industrial look.
Maybe I didn't explain well. The radiators upstairs were already plumbed just with large cast iron pipe which was replaced with the boiler 2 years ago. Downstairs I wanted to add a second zone. I think I could go with a signle zone and then put thermostatic valves downstairs but not sure that is the best idea.Having trouble getting a call back from the plumbers.What I need to figure out is how to incorporate the pipes/soffits and sme type of drop ceiling. Wife won't go for the indstrial look.
When I did my basement remodel a couple of years ago, I pulled a permit for the project. Half of it was classified as living area because it met the ceiling height requirement. The other half was classified as "storage area" because you had to go under a soffit that housed the ducts and it was lower than 7' height (6'3 or something). I could still use the "storage area" as I saw fit.
When I sold the house this past summer, it was advertised as X sf of living area plus Y sf of finished lower level.
I found the building dept in my town (Acton, MA) to be very helpful and knowledgeable and very willing to work with you to make your project successful but at the same time, still abiding by the code.
Wow, that may be the most convoluted plumbing I've ever seen! I'd be thinking about tearing it out and running new in the joists. PEX could replace most of that copper. The drains are harder, because pitch dictates where they run. Maybe some could go in a stud wall? Given your ceiling height, I'd look hard at re-plumbing.
Andy Engel
Senior editor, Fine Woodworking magazine
An updated profile is a happy profile.
Other people can talk about how to expand the destiny of mankind. I just want to talk about how to fix a motorcycle. I think that what I have to say has more lasting value. --Robert M. Pirsig
None of this matters in geological time.
Want to hear something funny. Those are the new pipes. The whole boiler was switched out last year during another construction project. Old pipes were like 4 inch cast iron (you can see them in some of these older pics). House is forced hot water (Now, was gravity). Separate feed and return on every radiator. I actually thought they did a good job getting them closer to the ceiling then the old ones were.Replumbing is definitely cost prohibitive. Translation I can't do it so it's cost prohibitive. Someone is coming in to put in a new zone for the basement and connect the radiators but that's the extent of outside plumbing planned.Like I said this is why I often find basement articles amusing (after working on this one). I liked yours for it's information but they often completely disregard the fact that old basements aren't as simple as new ones. You can see some of the new walls in the pic from Jan. Those are mostly sheetrocked now. Next project is the floor then the ceiling so I'm trying to work out the kinks for that part now.So what do you think on the soffits?
That's a valid criticism. On the basement in my article, I spent several days moving pipes and ducts into the joists. But that wasn't the main focus of the article, so we disregarded it. That's magazines - There's only so much room to work with, so something almost always gets cut. Andy Engel
Senior editor, Fine Woodworking magazine
An updated profile is a happy profile.
Other people can talk about how to expand the destiny of mankind. I just want to talk about how to fix a motorcycle. I think that what I have to say has more lasting value. --Robert M. Pirsig
None of this matters in geological time.
For a drop ceiling with recessed lights, you're supposed to use "new work" cans. If you look at the rails, you'll see that they have a notch at each end. These are supposed to rest on the rails of the suspended ceiling. There is also a screw hole at each end where you should use self-tapping sheet metal screws to secure the rails together. I also used regular NM cable instead of BX. I consulted with the town electrical inspector (who works as a regular electrician) to find out what his standards were. Very friendly and helpful.
Thanks, I did see that in HD yesterday. But it's good to get a confirmation on it. I see you're fairly local and like the posting name. I used to ride and race a lot before the kids (GT Zaskar and GT lightning (Ti)). Don't get out much these days.Unfortunately nobody seemed to be much help on the soffit question? Guess I'll have to wing it.Thanks again
I don't know if it will work for all your situations, but what my father did was make soffits out of drop ceiling panels. The sides are not vertical, but about a 30 degree angle or so. Cut to fit and slipped in. I thought it a very imaginative solution.