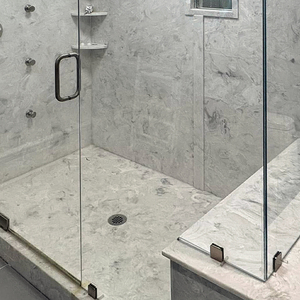Need Header with Double Top Plate?
I have a 6′ x 14′ “Tuff Shed” in Northern CA. The shed has a 45″ wide typical steel frame shed door and I want to replace it with an insulated pre-hung door — I’m in the process of converting the shed to a workshop, and it will be fully insulated. The shed has a double top plate all the way around, and above the 45″ door there is a 4″ header made from 2 2×4’s sandwiched together with a 1/2″ of plywood above that and beneath the double top plate. The problem is, the height on the current door opening is only 73″ and I would love to get the extra head room by taking out the header. I would frame a smaller 36″ opening prior to installing the door.
Would removing the header impact the door at all? It seems with the top plate being there that there is plenty of structural support especially for a smaller 36″ wide door. What do I lose by removing it?



















Replies
Are you in the part of CA where you get 10 feet of snow?
The devil is in the details. orientation of the door to the roof, and framing details. (size, span, and spacing)
6 feet is not very long.
Possible that removal of the header would end up with some pressure on your new door. It might not fall down and kill you, but you could end up having some trouble opening the door.
One thing to consider is placing some steel angle iron as a header above the door, hugged around your top plate.
Another is blocking between the rafters to help spread the load.
How do the rafters end up above your door opening?
Thanks Mike, no snow here at sea level so don't need to worry about snow loading. The rafters sit right on top of the double top plate and extend maybe 4" where a small soffit was built. I like the idea of the angle iron a lot and could support that with my new jack studs when I reframe a smaller opening. I actually have about an inch to work with so I could use a 1x4 or a piece of plywood below the angle iron for nailing trim into. Check out the photo, attached.
How will you insulate that roof?
Would love to spray foam it but that’s pretty expensive. I’m planning to use 2” xps foam boards about R-10 on the walls and roof. Not perfect but should provide a decent level of insulation. I’m open to suggestions there.
Not a bad idea, but you need to allow for ventilation of the bottom of the plywood that makes up the roof.
Great point thanks. Almost forgot this is a cathedral ceiling. I think I can add 2" round soffit vents along the soffit and use some strips of plywood to space the foam insulation away from the roof sheathing and then add a ridge vent at the top. That would allow moisture to escape and air to flow continuously up from the soffit to the ridge. Thank you for pointing that out. I'm not planning to drywall, I like to keep the studs exposed in a workshop like this. I'm planning to face the insulation with some heavy brown craft paper just for cosmetic reasons and I will still have an inch or so within each stud bay to run conduits, wires etc.
You really are supposed to cover foam board with drywall to mitigate fire/smoke danger.
No naps in the workshop!
Great point, think I will keep the glass blowing outside while I'm at it =D. Thanks unclemike for the very helpful pointers!