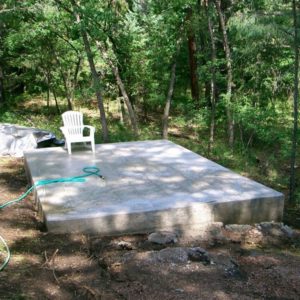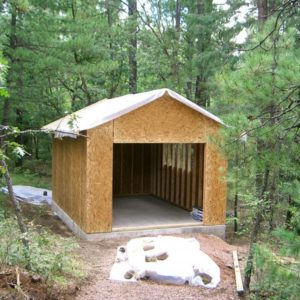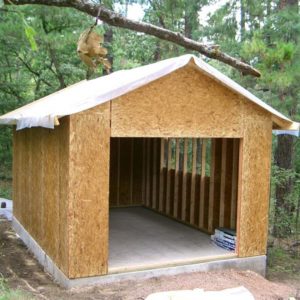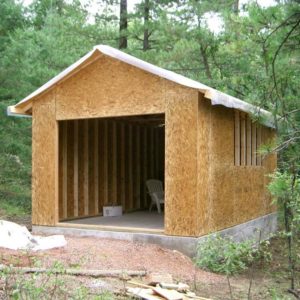Over the past labor day weekend my dad and myself started building a 12′ x 18′ garage/workshop at our vacation cabin in Alpine, AZ. We got 95% of the framing and roof in over the past 4 days. Still to go are the front/rear fascias, roofing felt/shingles, hardi-panel siding, window & barn-style door.
Here are some of the details:
– 12′ x 18′ with interior square footage of just under 200 s/f. Apache County allows sheds/garages that are under 200 s/f to be built without a permit. This makes it much easier on me since my primary residence is 4.5 hours away in Gilbert, AZ (near Phoenix).
– Monolithic concrete pad reinforced with rebar ranges from 14″ to 24″ thick (this part of the project was contracted out to a concrete guy – cost was $2,400 which included excavating and a 50′ x 8′ gravel driveway)
– 2 x 4 framing with 1/2″ OSB sheathing siting on PT sill plate bolted to (epoxied) slab.
– Hardie-Panel siding (no groove) to cover OSB with 1″ x 4″ trim boards to create a “board & batten look”. The plan is to complement the main cabin which is sided in hardi plank lap siding.
– 30 year architectural GAF shingles to be applied over felt.
– 2 barn-style swing out doors to be made with hardi-panel and 5/8″ exterior plywood & trim.
– 18″ x 46″ window
In a few weeks I’ll post more pictures as work progresses.
In the meantime……
I have a few questions….
What type & size of nails should I be using to hang the hardie-panel? It will be done by hand nailing.
Any secrets to hanging the hardie-panel? The sheets are very heavy. something like 73 pounds for each 4′ x 8′ sheet.
Thanks,
Adam
Adam Zaharchuk
Gilbert, Arizona
























Replies
can ya resize...
Life is not a journey to the grave with the intention of arriving safely in a pretty and well preserved body, but rather to skid in broadside, thoroughly used up, totally worn out, and loudly proclaiming
WOW!!! What a Ride!
Forget the primal scream, just ROAR!!!
w2 and w4 will tell you what you want.
sobriety is the root cause of dementia.
What? Did'ja forget a piece of the OSB, or is that a "stud mullen window" I see on the right side....? ;-)
First thing I did after I finished my 24 X 30 shop was to pour a 16 X 24 pad and put a cover on it in front. The two roll-up 8' garage doors allow me to roll the TS, DC, BS, and other roller-equipped machinery and set up sanding and finishing operations out in the fresh, cool air.
Adam, those pix are kinda large for us dial-uppers out in the sticks.
Got my attention when you said Alpine though. I've still got a few acres up the mountain from Nutrioso. Is there a readymix plant around? Somehow I can't imagine that, but it's been more than a few years since I spent much time at our family cabin. Started in the 50's, potable water installed last year.
PAHS Designer/Builder- Bury it!
Tom,
http://www.rinkermaterials.com/locations/states/locnST_AZ.shtml
http://www.csra.com/Locations/States/listAllST/allAZ_4.shtml
Springerville, Eagar & Show Low have readymix, Show low has a HD.
Thinking of heading that way, looking to relocate.
Whatcha know about the area?
Joe H
Edited 9/6/2007 8:14 pm by JoeH
You're thinking of relocating?
I tried to talk DW into it before we left Denver, 20 yrs ago. Tough sale. Mostly, too far from everything. Which is a large part of what appealed to me. I figured a 5 hr drive to furniture clients would add to the mystique. Equidistant: Phoenix, Tucson, Albuquerque.
ShowLow's a substantial drive. Springerville/Eager (Eager was the segregated LDS part) where you went for groceries. I'm out of date, obviously. Spent summers near Nutrioso mid-50's to late 60's. Schoolteacher parents. Sporadic visits since.
We pounded nails until the lumber money ran out, then fished. $.03/bd ft for pine. Not a bad way to live. Ended up with 5 bedrooms on 4 levels. No master plan. No heat. BIL got somebody in to finally patch the lack of foundation a decade ago. But it never fell down!
At the time I was considering relocating there, you needed to bring your own employment. No problem as far as I was concerned. Major problem for DW. Also, I presume the Springerville hospital no longer relies on one part-time doc, who used to fly in a couple of times/wk.
Beautiful country when you get into the pines around 8000'. Lower elevation less so, to my eye. Land was gawdawful expensive last I checked. Extremely worse than here.
In a quarter/quarter section, surrounded by National Forest, I've got a buildable acre, facing a wet meadow that borders a small stream that's separate from the rest if you're interested. The one full-time neighbor lives in a geodesic dome on 1 ac. Very nice folks, teachers. Can't see my family's shack, which is rarely visited anymore.
Couple of years ago the septic tank rusted out, just before the 50th anniversary of the original purchase ($175/ac- big money at the time), two families with major extensions now. BIL had major problems finding someone to redo it, and the county was making major noises about the inadequate leach field/stream distance. Ended up with a ShowLow backhoe jockey to do a "repair" (new tank).
Not inexpensive to build there. But maybe you've known worse. PAHS Designer/Builder- Bury it!
Adam,
Sometimes, the places that sell Hardiboard will have damaged sheets marked way down. I lined the inside of my workshop with the 4x8 Hardiboard instead of sheetrock. I used "OOPS" paint I found at the box stores for $5 a gallon or $20-25 a 5-gallon drum. Using a light colored semi-gloss latex paint gives the walls a bit of life, and the slick surface is easy to dust with compressed air.
While you are still framing and using Hardiboard panels you might think about pouring a 3'x4' bump-out...
Framing with metal studs, lining the bump-out with fiberglass insulation, and using your Hardiboard leftovers to cover the inside bump-0ut walls, it would give you a place to set your kerosene heater that's out of the way...
Just a thought.
Good job on your framing!!
Bill
rez...thanks for the re-sizing.
Tom....I thought about the pad idea...extending the pad outside the door so I could wheel out my table saw, band saw, etc. Maybe next year if $$ allows. Hopefully net year I'll have electricity out to it. It's about 60 feet from the main house so adding a couple of electrical lines shouldnt be a major problem.
Vtom...There is a ready mix plant about 25 miles north of Alpine in Springerville. It's right on hwy 191. Can't miss it. Nutrioso is reall pretty. Still relatively undiscovered (as Alpine still is).
Bill....a few weeks ago I picked up 19 sheets a "very lightly used CDX 1/2" plywood that I plan on using for the interior walls (along with a coat of semi-gloss). I like the idea of a heater as well. I was thinking something along the lines of a hanging propane version though. The interior of the garage will have semi-vaulted ceilings with roughly 6 foot of overhead storage at both the front and rear ends of the garage.
Tom that empty space on the right is saved for a window. At about 12 noon yesterday I was worn out. Will prob get up there in a copuple of weeks and finish framing the window opening.
Here's a few more pics (sorry for the large size .....not sure yet how to "re-size"_.
Adam
Adam Zaharchuk
Gilbert, Arizona
For your reading sometime here's an old post with a summary of The Irfanview pic sizing program many here on BT use or other similar programs 24441.75.
Once you set it up resizing a pic will usually take 10 or 15 seconds to do using just a series of clicks.
Cheers.
sobriety is the root cause of dementia.
TEST for resized picAdam Zaharchuk
Gilbert, Arizona
View Image
Over the least few weeks I was able to get the roof done and the hardie panels up. Nest weekend it will be the trim boards. I am going for the "board & batten" look.
In the process now of figuring out what to use for the "batten's". Has anyone used Truwood compressed fiber trim?
Adam Zaharchuk
Gilbert, Arizona
Edited 10/13/2007 2:28 pm ET by Zaharchuk
OK here are some new pics....spent 4 days last weekend painting. Next weekend I'll install the garage door...Adam Zaharchuk
Gilbert, Arizona
Looks nice!
2 questions: I cannot see any drip edge; is it there and if not, why not? And, what made you decide to not have a "man door" (standard door) in this - was it the relatively small size of the garage that ruled that decision?
De Mimimus Non Curat Praetor!
Miz....yeah there is a galvanized drip edge installed....it's just painted.....kinda hard to see.
Did'nt install a "man door" due to the small size of the garage/shed/workshop. In Apache County if the building is under 200 s/f you don't need a building permit. That was kinda the driving force behind the small size. At 12' x 18', the interior size is something like 196 or 198 s/f. I also thought that a "man door" on this size of a garage would take away from the interior space. Under the main house (aka "cabin") we have tons of "crawl space storage" in which to store stuff. I also am planning on putting in some "storage lofts" in the garage for lumber, ladders, etc... I live down near Phoenix, and it takes 4.5 to 5 hours to drive up there. I did'nt want to have to drive up to Alpine to visit with a building inspector 4 - 6 times during construction. Also keeping the cost low was a consideration. Right now the amount of money spent is at about $5,000 ($2,400 of which was for excavating & foundation, $500 for the garage door.....all labor by myself & dad).Adam Zaharchuk
Gilbert, Arizona
ah ok.
Gotta say I think at about $25/sq ft you're holding your costs down pretty good! (congrats)
If you want more natural light, you can always opt for lites in your garage doors...still planning on the 2 swing out barn type?
De Mimimus Non Curat Praetor!
Just picked up an 8' x 7' Wayne-Dalton Garage door today. White with two windows in the top panel. I'll post a pick next week once it's up. I actually planned for more windows, but as I was framing I convinced myself to just put one in. It was hard enough building it in the spare time that I had. Took me twice as long as I initially planned, however, I am very pleased with the results. Have to say I have a lot of respect for the guys that do this for a living every day...Adam Zaharchuk
Gilbert, Arizona
Very nice. I'm jealous. Tom"Notice that at no time do my fingers leave my hand"
I hear ya. And am looking forward to the next set of pictures!
De Mimimus Non Curat Praetor!
I always thought the reason for a "man door" was for ingress and egress in case the garage door jammed (or in case of an electric operator, malfunction).
Lots of good reasons for a man door (std 3'0" W x 6'8" H) in a garage/shop. Code requirements in various locales being one good reason...
I have found the manual override (Pull the cord, disengage the garage door from the track/chain, and lift the door yourself) always helped me get out of my Mom's garage which had no mandoor for decades, til I put one in for her a year ago (summer) AND replaced her existing garage door with new one at that time also.
Depending upon locale, I think it can be very nice to have a std door versus the larger garage door, for maintaining the climate inside the shop with less impact from external (temp and winds) when ya open the door. Sometimes you WANT that big blast of fresh air which opening the garage door brings and sometimes, ya don't. With all the chili & beans so many carps eat...it helps address the toots! ;-)
De Mimimus Non Curat Praetor!
I was going to ask where you get the 4 day weekends,then I checked your profile. That must be bankers hours weekends!!
Just bustin ya cuz I don't have a nice shop like that.
Good job: SteveNAIL IT !!!
Looks nice, my one comment would be that at least one more standard window to make it more pleasing in there if it is a workshop. otherwise great!