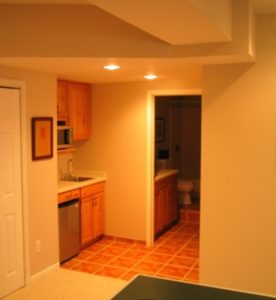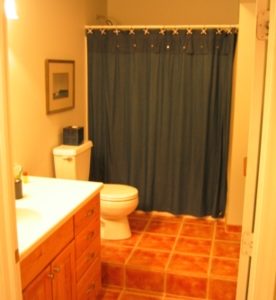I need to dig up the “before” pictures, but here is a basement I did recently.
It had a very low dropped celing when I started, about 7′ or as low as the lowest sofit in the pictures. To make matters worse the bathroom floor was raised to accomodate the plumbing, but they extended the platfrom all the way out past the bathroom door and made a weird little landing in front of the door. I had to stoop down to get in the bath. The whole space was pretty awful.
With the excetpion of the bedroom walls, I tore everything out and started from scratch. I had to move all the duct work to the edges of the walls and rerout alot of electrical work, (since they had a dropped ceiling it was strung up like a bunch of spagetti) They also had the entire basement on one circut.
I enlarged the office and changed the layout of the two main rooms. I also wired and installed the entertainment system. I completly re-did the bath. The funky platform they had installed didn’t have any support and the toilet had leaked and rotted out the subfloor.
Lots of soffit work, it looks a bit like I bad sci fi set, but the family is very happy with the new space, and they spend a lot of time down there. They say that it’s now the most popular room in the house.
























Replies
Justus
They say that it's now the most popular room in the house.
Thats what matters the most.
Nice work
Doug
Great job!!! We are doing a basement right now that sounds like the one you had. It seems like it never ends.
nice looking work- i think my wife wants to hire you...
That's great work, Justus. The step up in the bath . . . is that to handle space for the drains under toilet and shower? Was there basement plumbing before? Did you drain into a small lift station and then pump up and out?
sorry I didn't get back to you sooner.
Yes the step up in the bath is to accommodate the plumbing under the toilet and bath.
This is actually a re-re-model. They had put in the bathroom during the first remodel, but instead of just having a short platform where they needed it, they continued the platform throughout the entire bathroom, and out the bathroom door for several feet. To make matters worse the whole thing floated about an inch above the concrete floor and bounced (and leaked) noticeably. Combined with the low ceiling it was a definite, "what were they thinking? " moment
All of the house waste goes into a sump where it is then pumped up to street level, (the entire house is actually below the level of the sewer) It works fine unless there is a power failure, safe to say that after the week long blackout we had last winter, they now own a generator. Justus Koshiol
Running Pug Construction