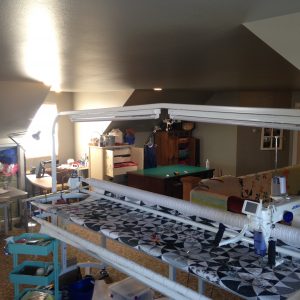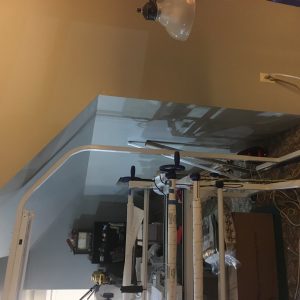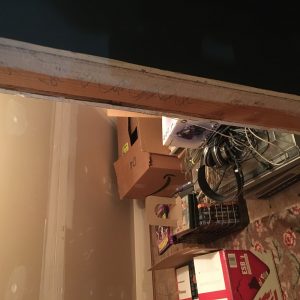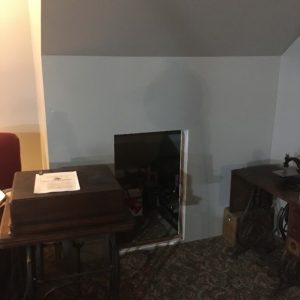new built-in in attic walls (knee walls?)
I read what I could find about attic knee walls here but could not find my situation- or the poster never responded further inquiry so the question wasn’t really answered. I live in a farmhouse style home with dormers- 1 1/2 story with a 10/12 hand cut roof . The useable attic (the 1/2 story) has the knee walls at 5 feet tall creating triangular spaces behind. The 5′ wall is sheeted on the backside with 1/2″ plywood and on the room side with sheet rock. (One old school sheet rocker got carried away and also sheet rocked over the plywood!) The area between the rafters is insulated and sheet rocked leaving nice clean the space behind the knee walls. Currently there are a few access holes between the studs in the knee walls. I want to build a series of cabinets with combinations of drawers and cupboard spaces in these walls – built-ins. The wall lengths where I want to put built-ins are 6.6′, 9′ , and the longest wall is 17′. My husband is concerned that cutting into the sheeting will destroy the shear strength these walls have. They are not load bearing. Is that a real concern? Attached is a drawing of what I’d like to have and a picture of my space- it’s a very large open room. Also a photos of what we have now- I’m in NW Washington State.
























Replies
I know you said these are not load bearing but do you know if the rafters are single sticks of wood going from the outside wall to the ridge? Also, has there been a birdsmouth cut into the rafters at the knee wall?
Thank you for responding. Attached is a photo of knee wall building and ceiling. Yes- single rafters from ridge to top of the exterior wall. No birdsmouths cut in rafters- no cuts at all in full length of rafters all way to top of wall.
That looks like a well framed roof. It seems like removing some or all of the knee wall would be safe. If there wasn't sheathing on the outside, I would be even more confident.
That said, I'm not familiar with the climatic or seismic considerations of your region.
I would defer to someone with local knowledge.
One other question, how is the space insulated? Perhaps the wall is insulated. Are the rafters insulated from eave to ridge?
I like the design BTW, nice use of that sort of space.
S
The areas between rafters are insulated from the ceiling down with bats, R30, then installed baffles and blown-in above the ceiling. We took a lot of care- we've been on this farm over 30 years so far. . . . .One huge error we made was not having a lot of finishing done before we moved back in- window trim and as you see, the upstairs. The only room 100% complete top to bottom is the bathroom where we experimented with how the window trim detail was going to be for the entire house. That was 20 years ago!! We're going to be in wheel chairs working on window trim!