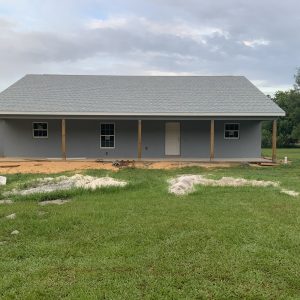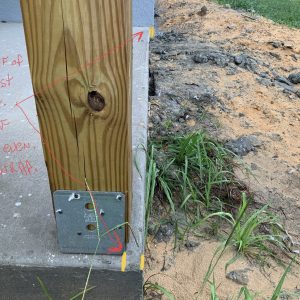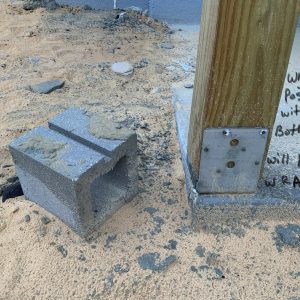We found a potential problem with the front porch. Is it a major concern, minor concern or no concern. Who is at fault, architect, builder, concrete form company or post framer. What are the solutions.
Discussion Forum
Discussion Forum
Up Next
Video Shorts
Featured Story

Lighting up an exterior isn't just about ambiance— it's also about code compliance. Here is what the code says about safety and efficiency when it comes to outdoor lighting.
Featured Video
SawStop's Portable Tablesaw is Bigger and Better Than BeforeHighlights
Fine Homebuilding Magazine
- Home Group
- Antique Trader
- Arts & Crafts Homes
- Bank Note Reporter
- Cabin Life
- Cuisine at Home
- Fine Gardening
- Fine Woodworking
- Green Building Advisor
- Garden Gate
- Horticulture
- Keep Craft Alive
- Log Home Living
- Military Trader/Vehicles
- Numismatic News
- Numismaster
- Old Cars Weekly
- Old House Journal
- Period Homes
- Popular Woodworking
- Script
- ShopNotes
- Sports Collectors Digest
- Threads
- Timber Home Living
- Traditional Building
- Woodsmith
- World Coin News
- Writer's Digest





















Replies
Concrete pad is poured before framing and often by different crews. Porch roofs are an extension of roof so a 1/4" variable at framing, may multiply at a perpendicular distance.
Posts are placed relative to the roof structure. If their registration isn't symmetrical on the pad, this can be address when building out the deck.
Not a big concern, but something to stay on top of.
Frankie
Frankie