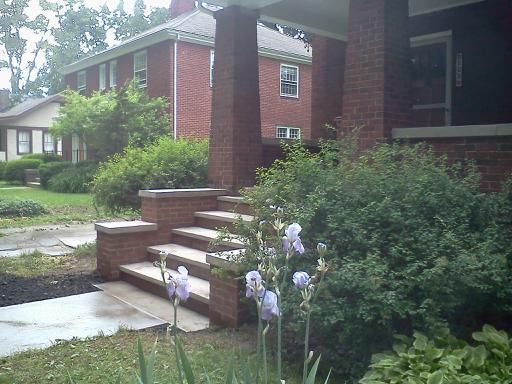Take a close look at this photo and you will, hopefully, appreciate how closely the new work matches the existing details. I was hired to tear out old, broken concrete steps and build something that would blend with existing features.
I’m not a fan of poured concrete steps; they look dull…sigh! Here’s what I did. First I tore out the existing side walls and the concrete steps. I determined that the side wall foundations was level and sound. I carefully dug out the area between the side walls and poured a reinforced and level concrete slab, 4″ thick. I laid two CMU side walls. Having done some careful math work, I laid a series of vertical block “walls”, using 6″ and 4″ wide block. Each of these walls was laid so that the font and back edges of each cast concrete step were supported on foundation wall. I filled the voids between the block walls with crushed rock, topped with a 2″ layer of mortar/rock.
I found a compatible brick and laid brick veneer around both side walls. I ran brick through my paver saw, creating 5/8″ thick brickette. I laid this bricket vertically to give the step risers an appealing look. Finally, I made forms and cast 2″ thick concrete steps and wall caps. I used a combination of standard gray and white cement, masons sand, sharp-edge gravel and rebar to pour my steps. Into the wet mix I laid fine, decorative rock and trowled it lightly into the mix. Later on I coaxed the top of the decor rock from the concrete. I sealed my work
I am a seasoned remodeler by trade. I am not a mason…though I occasionally lay block, pour concrete and lay brick. I invite comments. Of particular interest to me is any insight you can offer; any ideas for doing this “better”. Thank you.

.





















Replies
Nice work Mel, but I'm interested to know what you have against poured conrete which I'm sure 9 out of 10 contractors would have used? The end product would not have looked all that different and all you would have needed to do would be the formwork and finish troweling. The ready mix company could have backed up a truck right to those stairs...
Sorry...did not mean to offend the concrete crowd
My main issue with concrete is that is lacks "artistic value". I hate the uniform look! I have an artist's bent (Walt Disney Corp had an eye on me when I was a senior in HS :) and I want my work to be both functional AND beautiful. Besides, the cast steps match the porch's concrete floor. I was hired to make the new re-build look as though it was an original part of the house. The extra work and the extra cost was not an issue. I ply my trade not "to make money", but because I LOVE to work with my hands (and myhead). When the "right" projcect come along and I get juiced up, I am willing to work at less than my going rate...and this client is loyal. Every step consists of two sections, so it is easily to make a repair. My client has the pour formula.
Mel
When veiwing your post on an iPad, Safari browser, I see only a small box at the bottom, no picture. It's located below your tag line .
I opened your post (moderator edit feature I have available) and can see the picture info. It also shows an "insert button" as well as a "remove button". I clicked on the insert button and now it is viewable to me within your post.
do you see those two buttons as you form your message? If so, go ahead and hit the insert button. Please make sure the picture isn't HUGE or the type will be really small. Whatever size you have that picture now seems fine.
lemme know.
thanks,
calvin
For Calvin
Hey, Mann, I'm a virtual computer nitwit...don't laff...you are hurting my feelings! :) But...yeh...I'll give your pointer a shot and see what happpens. Be patient...I hail from the jungles of Paraguay. You can't expect a Mowgli-chap to be computer proficient! :) Ach!
All in jest...but it is true.