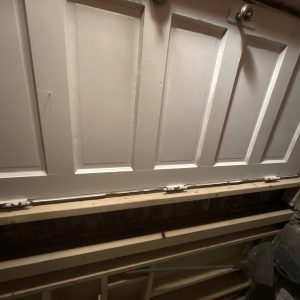I have a back door that was in a brick exterior wall. The wall originally had furring strips, and I’ve switched them out with 2×4. My problem is that now the door will be inset into the new wall. Is there a way to frame this out with out just moving the door out towards the new wall?
Discussion Forum
Discussion Forum
Up Next
Video Shorts
Featured Story

Old masonry may look tough, but the wrong mortar can destroy it—here's how to choose the right mix for lasting repairs.
Featured Video
How to Install Exterior Window TrimHighlights
"I have learned so much thanks to the searchable articles on the FHB website. I can confidently say that I expect to be a life-long subscriber." - M.K.
Fine Homebuilding Magazine
- Home Group
- Antique Trader
- Arts & Crafts Homes
- Bank Note Reporter
- Cabin Life
- Cuisine at Home
- Fine Gardening
- Fine Woodworking
- Green Building Advisor
- Garden Gate
- Horticulture
- Keep Craft Alive
- Log Home Living
- Military Trader/Vehicles
- Numismatic News
- Numismaster
- Old Cars Weekly
- Old House Journal
- Period Homes
- Popular Woodworking
- Script
- ShopNotes
- Sports Collectors Digest
- Threads
- Timber Home Living
- Traditional Building
- Woodsmith
- World Coin News
- Writer's Digest



















Replies
You either live with it and add jamb extensions or reset the jamb. The current inset will only allow 90 degree of opening. Also, unless there’s more room on the latch side the latch will scrape that extension in use.
You could try some deep/wide throw hinges if you want the door to open more than 90 degrees.
Thanks!
Been so long since I dealt with extra thick casings I didn’t even remember those.
https://www.hardwaresource.com/steel-wide-throw-butt-hinge.html
Something like this?
Those are what I was thinking UncleMike. The strike hitting the extension jamb might still be an issue with the hinges but maybe a slight bevel on the extension jamb could avoid it.
Might be a good idea in this case to make the extension thinner than the existing door jamb. Looks like the existing door is flush with the inside end of the jamb.
Could even run drywall to the edge and finish with some J channel something like what I did in my basement. My case was to a replacement sliding glass door, but the geometry could work. It all depends on how thick the door jamb is, and how close the new studs are.
In my case, I added two inches of foam and more furring to existing furring into a block/brick exterior wall.