started this a cfew weeks ago thought some of you might like you see it. as you can tell i’m not quite in the hang of stopping and taking pics
Discussion Forum
Discussion Forum
Up Next
Video Shorts
Featured Story

Join some of the most experienced and recognized building professionals for two days of presentations, panel discussions, networking, and more.
Featured Video
SawStop's Portable Tablesaw is Bigger and Better Than BeforeHighlights
"I have learned so much thanks to the searchable articles on the FHB website. I can confidently say that I expect to be a life-long subscriber." - M.K.
Fine Homebuilding Magazine
- Home Group
- Antique Trader
- Arts & Crafts Homes
- Bank Note Reporter
- Cabin Life
- Cuisine at Home
- Fine Gardening
- Fine Woodworking
- Green Building Advisor
- Garden Gate
- Horticulture
- Keep Craft Alive
- Log Home Living
- Military Trader/Vehicles
- Numismatic News
- Numismaster
- Old Cars Weekly
- Old House Journal
- Period Homes
- Popular Woodworking
- Script
- ShopNotes
- Sports Collectors Digest
- Threads
- Timber Home Living
- Traditional Building
- Woodsmith
- World Coin News
- Writer's Digest
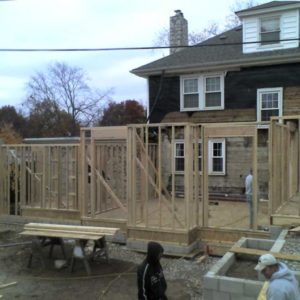
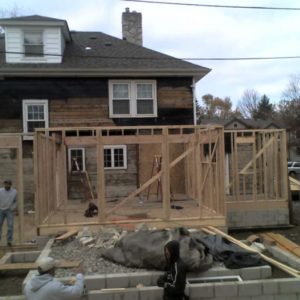
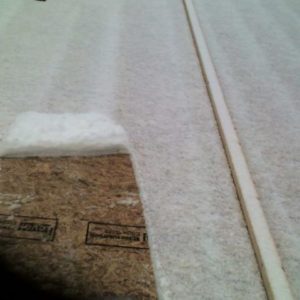
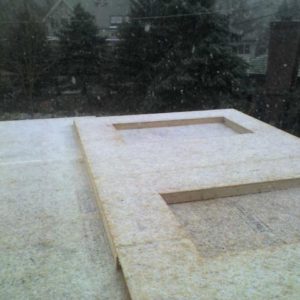
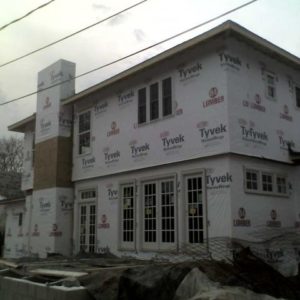
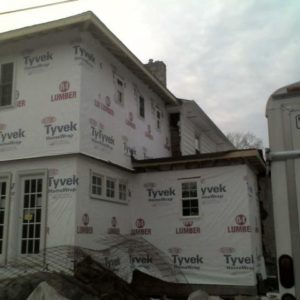
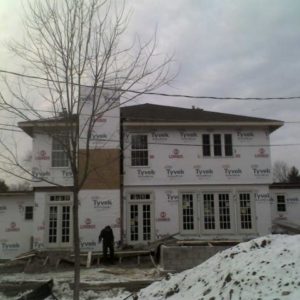


















Replies
Looks awesome, can you give anymore details?
Sure Josh what would you like to know?
Are you running an I joist as your rim? Hard to tell but it looks like it in the first pic.
Dave we normally do on the rims that run parallel to the joist. I really hate I joist though.
Never seen that out here. It's always rim board on top of the foundation or any exterior wall @ second story.
"Are you running an I joist as your rim?"
Most manufacturers I've dealt with allow it under certain circumstances. There's a max PLF load, and you can't have any concentrated loads.
In general, I think it's a bad idea. If you ever want to bolt a ledger board for a deck on there, you don't have anything to bolt to.
Why does an OB-GYN leave the room when you get undressed if they are going to look up there anyway?
So wouldn't header legs be a concentrated load and I thought any wall setting on them required webbing filled or 2x stock an !/8" longer to take the load off the Ijoists or in this case a rim joist.I believe the concern was the webbing knifing the top and bottom parts.
ANDYSZ2WHY DO I HAVE TO EXPLAIN TO FRIENDS AND FAMILY THAT BEING A SOLE PROPRIETOR IS A REAL JOB?
REMODELER/PUNCHOUT SPECIALIST
"So wouldn't header legs be a concentrated load..."
Probably not unless you had a wide opening with a lot of weight on the header.
"...I thought any wall setting on them required webbing filled or 2x stock an !/8" longer to take the load off the I-joists.."
You're thinking of where I-joists cross a load bearing interior wall where there's a wall that stacks above it.
The merit of our Constitution was, not that it promotes democracy, but checks it [Horatio Seymour]
Yeah but isn't that the same thing as using an I joist for a rim joist.
It has a load bearing wall stacked on top of it
The rim joist are an 1/8" taller to keep the load off the I joists.
ANDYSZ2WHY DO I HAVE TO EXPLAIN TO FRIENDS AND FAMILY THAT BEING A SOLE PROPRIETOR IS A REAL JOB?
REMODELER/PUNCHOUT SPECIALIST
No, it's completely different. A bearing wall stacked over a perpendicular I-joists puts a lot of load at one point.An I-joist used as a rim board has a (more or less) uniform load all across it.
Kids in the front seat cause accidents; accidents in the backseat cause kids.
I get it.
I built an I joist second floor system this summer and was shocked at the 70+ page set of instructions and rules.
I backfilled the webbing with 3/4" plywood both sides everywhere plumbing drain lines ran thru and added 2x material on both sides of each I joist where they sat on my steel I beam for a future wall .
I personnally wanted to use web joists but there was a 2200$ difference in price.But by the time I added up all the extra labor and beams and inconvenience the web joists make alot more sense to me.
ANDYSZ2WHY DO I HAVE TO EXPLAIN TO FRIENDS AND FAMILY THAT BEING A SOLE PROPRIETOR IS A REAL JOB?
REMODELER/PUNCHOUT SPECIALIST
yea we use band and fill in the web when necessary and we always use crush blocks under any load bearing points so all is good:)
Nice sized project to have this time of year and in this economy. Congrats.
Like Dave M, I've never seen I-joist used as band material, but don't see how it would be problematic. (I'm sure someone here will though <G>).
Is that a hip set truss kit or did y'all cut it?
BTW, nice work--clean job.
The best reward for a job well done is the opportunity to do another.
Edited 12/8/2008 11:03 pm ET by davidhawks
99% of our roofs are stick built as was this one the hips were 32ft 12" LVL's with 2x8 rafters go figure my brother drove around behind the job when i had the roof ttotally ready for sheeting and came back and said you need to get down and take a picture of that it looks way cool but i didn't maybe i can get one from the attic for ya
Love the picts!!!!!!!!!!!!!
Thank for looking.