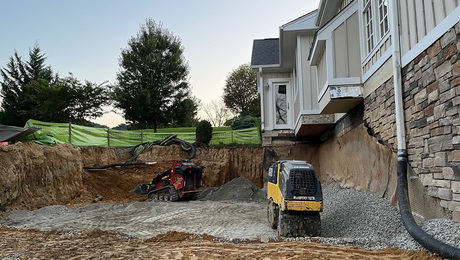New owners of old cabin. Not sure how to properly waterproof doors/windows
Hi there. As stated we bought our family cabin. We recently had the foundation redone, and to facilitate the repair the attached deck had to be removed. This is when I noticed that the deck ledger, and patio doors for that matter were not flashed properly, and as such, the rim joist had rotted away. The joist was replaced, and the cabin has been lifted so all is well, except when I rebuild the deck I’d like to do it the right way.
it’s a cabin on a pad and post foundation, and 2 x 4 construction. It is insulated, and vapor barriered, however it does not have a traditional “structural sheathing” > housewrap > cladding of your,choice, I.e stucco, etc. the walls have what is called “chalet wall” in Canada, and I think it’s T something or another in the US?? It’s basically a 3/8” 4×8 panel nailed directly to the framing and it is primed an orange color on one side.
windows are wooden brickmold , and nailed directly into the wall, caulked top and sides (open bottom). None of the doors or windows have a drip cap.
the deck ledger,was simply bolted into the joist (over the chalet wall) and no drip cap.
windows have never leaked so long as the caulking is maintained.
my long term plan is to Tyvek the entire cabin, replace windows /doors with pvc, and some kind of cladding,we never have to paint.
in the meantime I’m not sure how to flash things when my cabin isn’t built “correctly”, I.e housewrap, cut back,housewrap, flashing,tape, drips caps, and so forth.
should I just Tyvek the cabin now and install windows as they are? Just face nail into Tyvek Ed walls until I get new windows?
or do I leave windows alone, and figure out how to flash the ledger and patio doors (these two areas are leaking) for now, and worry about reflashing with Tyvek later?
another issue in addition to no flashing is the fact the chalet wall is only 8 feet tall. So, patio,door withstanding, the joist rotted because the main wall was covered by the 8 foot chalet wall, but below the wall (joist and beams) were covered by a small strip of chalet wall, butted up under the 8 foot piece. At the very least there should be a 3/8” z flashing to join the two pieces together.
id like to use a sill pan for the patio door, z flashing along,the entire,wall, and instal a properly flashed deck ledger.
I hope what I typed makes sense. I. Gonna try and figure out how to upload a picture for clarity.


















Replies
Here’s the wall of concern. “Chalet wall” on the front, windows face nailed, under the door is the 2 x 8 joist and another 2 x 8 board in between beam ends. They are there simply to match the rest of the cabin.
Deck will span across the entire front of cabin. 32’ wide, but only 8 ‘ deep.
Do I even need to rip strips of “chalet wall” to finish under the main wall or since a deck is going there just leave it?
Here’s the side wall. My plan is to insert 3/8’ z flashing, then rip 15” strips of chalet wall and instal along wall to cover joist and beam
Again, plan is to eventually cover and make entire structure “maintenance free” so I may even use 3/8” plywood as it’s cheaper than chalet wall.
Or if anyone has other ideas?
Do not put tyvek up and leave it. it needs to be covered or sunshine will decay and destroy your investment.
Yes, but Tyvek can be left for a few months. I’m not talking Tyvek the place then wait,ten years. But the waterproofing needs done right now