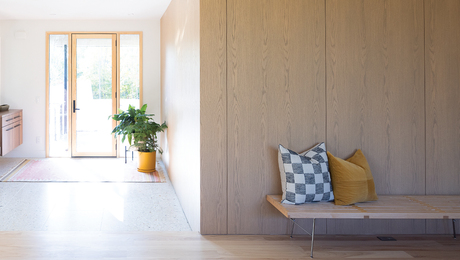I am an above average DIY’er but I am exceeding my comfort levels with my latest project. The previous owner built a 16 x 30 addition between the master bedroom and the garage. He ran out of money and put a sloped shed type roof on the 16 x 30 room. I want to remove the shed roof an build a framed up cathederal cieling. I will use a 2 x 12 ridge beam tied into my existing attic stucture with 2 x 10 rafters on a 6/12 pitch. The rafter tails will sit on the existing garage and master bedroom walls. My question is, do I ventilate the cieling space in the 2 x 10 rafters? I am in so. California and will use r30 insulation in the spaces. One end of the rafter sis open to the attic space above the master bed room, the other end butts into the garage.
Discussion Forum
Discussion Forum
Up Next
Video Shorts
Featured Story

Veneered wall paneling is popular for its clean style, but it's a surprisingly complex trim carpentry job to do well.
Featured Video
How to Install Cable Rail Around Wood-Post CornersRelated Stories
Highlights
"I have learned so much thanks to the searchable articles on the FHB website. I can confidently say that I expect to be a life-long subscriber." - M.K.
















