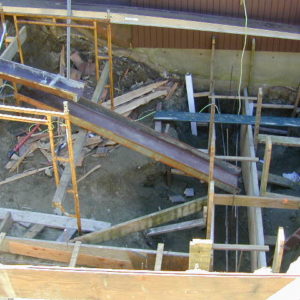after excavating and cutting the front about 2′.. we got our form guy in , who decided he had better things to do..
so, since we had an ozzie on the crew, we formed it ourselves… here’s the drop footing and frostwall for the walk-out portion…
Mike Smith
Rhode Island : Design / Build / Repair / Restore




















Replies
Mike:
When I built my house years ago, I formed my basement walls just like in your pictures. I used my 3/4 inch subfloor with 6 rows of double walers both inside and out. Lots of lumber for sure.
Amyway, I have buckets and buckets of those wedges that you are using for your snap ties.
If you are ever in need of any, make me an offer. I have been thinking about running an ad on them plus about 30 sheets of form plywood.
stan... i'm out of mgs for new pics..but i also have buckets of form dogs.. wch i'll gladly sell to u...
'specially since i found a new form company with no whining and good prices...Mike Smith
Rhode Island : Design / Build / Repair / Restore
Mike
I can't help ask. The way that the chutes are set up? Aren't they balanced a little wrong? Seems to me that the first load of concrete coming down the top chute will tip up the bottom chute?
nigel... sorry i missed your question...
the chute on the left is a 16', so no problem with that cantilever...
the main problem was not enough pitch in the long chute.. so i had the top & got to pull a lot of concrete instead of leting gravity do the work...Mike Smith
Rhode Island : Design / Build / Repair / Restore