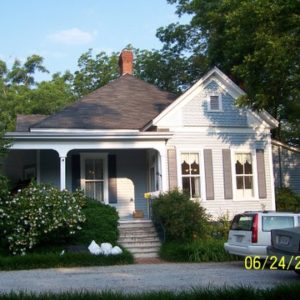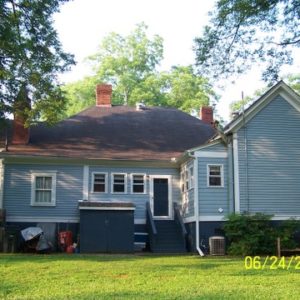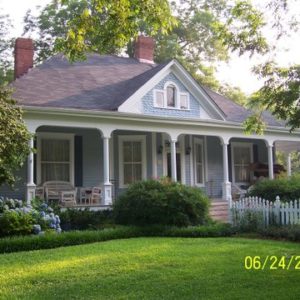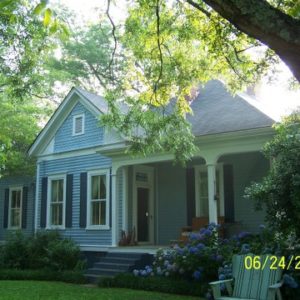This will likely be my next project – my other option is a client spec house from a cute Southern Living plan (SL-280, if anyone’s interested), but this renovation looks a lot more interesting
This 1910-ish house will get about 2000 sq. ft. of sensitive addition, consisting of an accessible guest wing, an extension to one wing, and a great room in back with two bedrooms above and a new main stair.
Inside gets the kitchen enlarged, entrance hall enlarged, big master bath, that sort.
Also a triple carport
Work will be mostly to the back and an ell back and to the east – gonna look like it was always there!
Front – no visible changes
West side – left side will go back ~20′ – probably another gable to match the existing one
North side – mucho changes – all that old porch stuff will come off first, then a 2-story addition.
East side – only change will be additions going to the right, and the new roofline intersection below and to the right of the center chimney
Forrest – hoping this is the one!
























Replies
I hope it goes well.
Hey, them columns we yakked about? I got off easy, just one is DOA, I can site repair w/o R&R.
I gots a thread coming up as well.
Thanks and good luck.
Spheramid Enterprises Architectural Woodworks
" If ya plan to face tomorrow, do it soon"
Here is where I asked for your input.
I lost a frame..lessee wha happens...View Image
Spheramid Enterprises Architectural Woodworks
" If ya plan to face tomorrow, do it soon"
Forrest,Looks like a nice gig. Hope you get it.Chuck Slive, work, build, ...better with wood
Getting there - all contract documents delivered; signing tonight?
Initial phase will be renovation of the relatively large attic space, including a temporary "fire escape" and construction entrance 8'-wide dormer on the back, or north side of the house.
Remember that recent thread about egress on renovation work? I took it to heart!
Existing poorly-finished attic room gets demolished; big new "study" room 19x36, bath 7x14, a small closet, a good amount of conditioned storage, and new upstairs HVAC sized for the later addition of 500 sq. ft. in Phase 3 (Front of the house is at the top of this drawing).
View Image
Forrest - ready to start posting something besides snide comments and pictures of my car!
Forrest,Nice design. Do you have to alter any of the existing roof planes?Do the French doors at the bottom of the plans "Hall to outside" go to an existing deck or new construction? I will have to borrow " Corrective window work".I know you put a lot of time and effort into the construction documents. Carefull planning eliminates delays. Change orders will happen (Duh, Chuck) The Marshall's are lucky to have your expertise.I like to say , "I deal in solutions, not problems."Chuck Slive, work, build, ...better with wood
No mods to roof planes, other than the addition of a gable to the rear for the French doors
The French doors will open out onto an 8' deep 2/12 shed roof over an enclosed porch. That entire L-shaped room will be removed as part of later work, and that gable / dormer will become a hallway to the later addition.
Basically, the peak of the new gable will be centered under the shiny ventilator in the middle; out of the 9/12 roof plane.
View Image
Forrest
Forrest,
I hope you weren't serious about giving up the posts with snide remarks!
Super end result with the Portico project.
Can you enlighten me how you embed your photos instead of attaching them?
Thanks a lot Walter
Wednesday nite, 9 PM. Finally had the contract signing party and got a check! Now with Thanksgiving away I can't start immediately, but Monday week I'll start a new photo job thread.
Major attic renovation first.
Forrest - steak with the beans and rice tonight!
KudosBifstek y frijoles negros y tres buck chuck.I got one Monday for work completed with 4 zeros.Chuck Slive, work, build, ...better with wood
Very interesting. Looks like a project I could sink my 6 or 7 teeth into.
Good luck.
_______________________________________________________________
tagline free since 2006
Looks like a great project.
As before, will you do the whole thing solo?
Solo or no, we are all hoping for a great series of documentation posts, with photos!
Not a bad looking house at all...
Are they both doctors of some sort?
<Drs?>
No - they have a fabric and decorating business - and will be reading this, I bet! Why doctors?
Forrest
2 volvos.
Seems a lot of the Doc's around here like volvos....
Around here, all the Volvos have Kerry stickers on the rear end
Welcome to the Taunton University of Knowledge FHB Campus at Breaktime. where ... Excellence is its own reward!
I knew that was coming.
And all the Hummers have W stickers on them!!
Good to hear an alternate view from the Pine Tree State.
U drive a Volvo, eh?
Welcome to the Taunton University of Knowledge FHB Campus at Breaktime. where ... Excellence is its own reward!
A Triumph.
I'm predicting you may have a case of voter's rash tomorrow. No need for a good man to go down with the ship.
Ummmm . . .
Forrest