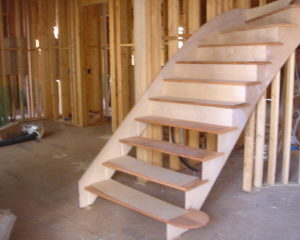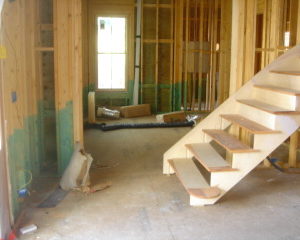See pictures.
is this the final deal? – looks like kinda out in the passageway to me.
Discussion Forum
Discussion Forum
Up Next
Video Shorts
Featured Story

These defensive details give homes a better chances of surviving wildfires.
Featured Video
SawStop's Portable Tablesaw is Bigger and Better Than BeforeHighlights
"I have learned so much thanks to the searchable articles on the FHB website. I can confidently say that I expect to be a life-long subscriber." - M.K.
Fine Homebuilding Magazine
- Home Group
- Antique Trader
- Arts & Crafts Homes
- Bank Note Reporter
- Cabin Life
- Cuisine at Home
- Fine Gardening
- Fine Woodworking
- Green Building Advisor
- Garden Gate
- Horticulture
- Keep Craft Alive
- Log Home Living
- Military Trader/Vehicles
- Numismatic News
- Numismaster
- Old Cars Weekly
- Old House Journal
- Period Homes
- Popular Woodworking
- Script
- ShopNotes
- Sports Collectors Digest
- Threads
- Timber Home Living
- Traditional Building
- Woodsmith
- World Coin News
- Writer's Digest




















Replies
First of all. How come no one picked this out from day one?. How come the framer didn't pick it out? How come the stairs were already built before this wasn't noticed. Who's job is this?
they do look pretty far out in the passage area. What does the plan show?
Tom
Douglasville, GA
Give us some background, please.
Who did the plans?
Were deviations from the plans done?
edward.... ya gotta be more forthcomming...
i mean this ....
View Image
with no explanation ?Mike Smith Rhode Island : Design / Build / Repair / Restore
MIke how do you post the photo like that?
already in view mode.
like dis..
View Image
first you post it like you did..
then you view it, right click it, and select "copy"
go back to your post and select "edit" ....
then "paste" it where you want it
there are other ways also , but that's how i do itMike Smith Rhode Island : Design / Build / Repair / Restore
Thanks...I'll give it a try.
what do the plans show? I thought I was openning a shot of the plans. That is the right time to work this kind of detail out, not after building them
Welcome to the
Taunton University of Knowledge FHB Campus at Breaktime.
where ...
Excellence is its own reward!
I'm wondering if they changed from eight or nine foot ceilings to ten or twelve and forgot to adjust the stairs accordingly.Tom
Douglasville, GA
Did the stair-fab guys deliver the wrong 'case to this job? There's no way that's right...no-one who had ever designed as much as a dog-house would spec that. What a mess. Glad it's not mine, fella. Sorry 'bout your luck.
Having taken a few more looks at those pics I'm betting this is the result of a misread of the plan for the stairwell framing. Looks like the landing may have been framed too far forward, by probably 2 feet (assuming the rise is about 7 1/2" and using that as a rough reference). I don't mean to be a smart a**, but still have to say I'm glad it isn't my problem.
Edited 9/24/2006 7:24 pm ET by en2ohguy
So how many dog houses do you design with staircases anyway?:)I apprecciate your hyperbole`, but stairs are one of the more difficult design elements toget right and a well done set should be amoung the primary concerns in the beginning of a plan. I don't know that I have ever seen an easy stair design.One of the lassical books I read stated that it has long been considered that the domain of the master carpenters is in the stairs and the mantles. Obviously there was no master involved in this set, but to claim that any beginner can do it is stretching things, IMO
Welcome to the Taunton University of Knowledge FHB Campus at Breaktime. where ... Excellence is its own reward!
My point, while covered in hyperbole, was that no designer, no matter how inexperienced, would ever spec a stair to extend that far into an entry.
As for your point about stairs being the most challenging job in carpentry, I would have to agree. I have been a carpenter for over 20 years. I can build a very nice staircase but nothing like the customs done by master stair-builders or even good stair-fab places. I CAN, however, build one heck of a dog-house. Just not with stairs.
I'm right there, man. There are TWO sets of stairs in our chicken coop. Judging by the way the hens race up and down the rise and run must be right. I thought about railings but they don't have any hands.
I once built a set of stairs that had a couple of balusters landing on the kitchen counter...the super also gave me a cracked volute to put in the same set. He said the punch man would fix it...talk about poor planning, guess who the punch guy ended up being! "I am the master of low expectations." Georgie Boy, aboard Air Force One, June 4, 2003
You're so easy!:)
Welcome to the Taunton University of Knowledge FHB Campus at Breaktime. where ... Excellence is its own reward!
As happens often, the OP doesn't return to fill in the blanks and answer some questions.
A lot of us would like to get to the bottom of this (what wording?). But the OP may not know anything about the project, other than how to get into the job, take a pic, and post it here.
Edited 9/25/2006 3:05 pm ET by Gene_Davis
Maybe like Jeff, he can only get to the library once a week, or maybe he is the one who designed it and is too embarrassed to come back with facts, or maybe he is trying to figure out how to post the plans....
Welcome to the Taunton University of Knowledge FHB Campus at Breaktime. where ... Excellence is its own reward!
I don't think the stairs are wrong, in a rise over run sense. You must have rise and you must have run. It is not the stairs, or the designer's, fault that the plan ran out of floor space to put teh stairs. Archy? perhaps?
I'm trying to figure out if you were trying to be funny, facetious, or ????
Welcome to the Taunton University of Knowledge FHB Campus at Breaktime. where ... Excellence is its own reward!
No not at all I have just never seen one land in the middle of the entrance hall like that.
something bout the way you said it struk me as funny
Welcome to the Taunton University of Knowledge FHB Campus at Breaktime. where ... Excellence is its own reward!
I agree with Blue on this one, I have built more than one set like that. The part of the stairs that sticks into the arch gets spindles and handrail.
Not ideal but thats the way these new homes are being drawn up. 10 lbs of sh!t in a 5 lb bag. And so castles made of sand melt into the sea eventually
Keep working at it.
Ed, those stairs might not be wrong. As long as they leave a clear 36" between the face of the stairs and the casing of the arch, they are okay. The projection into the wider arch could be an intentional design feature. I've seen more than a few stairs built like that in my day and in the finish, they look okay. The alternative would be to close down the arch to a 36" arch and some people just want a more open look into that room.
Or, it could be a major mixup.
blue
with that closed stringer on it I would assume there is a pocket door going in behind the stairs....
That's the part that really makes it look like something is wrong. If it was supposed match the other side with a railing and balusters it should have open stringers at the bottom. Sure looks like a screw up to me. Think we will ever get the whole story behind it?Tom
Douglasville, GA
it was supposed match the other side with a railing and balusters it should have open stringers at the bottom. Sure looks like a screw up to me.
I'm guessing that is where the stair guys stopped and said "That don't look right."
My first thought was a pocket door behind, too.
But, until OP chimes in, all we know is what is in the photo, and we don;t know if that's finished, half-finished, or half-begun . . . Occupational hazard of my occupation not being around (sorry Bubba)
ed-
That's a hint from the guys in this thread that they would like some more information about the stairs from you, the OP (original poster).
Cheers
We can imagine something that only exists in our heads, in a form that has no measureable, tangible reality, and make it actually occur in the real world. Where there was nothing, now there is something.Forrest - makin' magic every day
Hint
?
?
?We feel downright deserted. Q drop and run method.Big Q-teazse
Welcome to the Taunton University of Knowledge FHB Campus at Breaktime. where ... Excellence is its own reward!
with that closed stringer on it I would assume there is a pocket door going in behind the stairs....
Or the wall gets framed in solid? maybe?
http://grungefm.com
And I thought mine were bad...I was kicking myself for not catching it sooner in the framing, by time I got to framing the stairs I realized I would be encroaching on my trim later.
It was actaully worse - couple inches into the opening. I had to adjust the landings to get more at the bottom. But decided to live with it at that, and look more closely to such details much sooner next time.
glad I don't have to deal with your stairs.