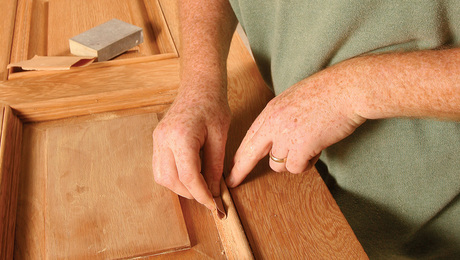NY State Code for Exterior Walls for Unoccupied spaces.
For New York State, what are the requirements for exterior walls for “UNOCCUPIED spaces”? This space is for mainly storage. I have attempted to read and understand the code, but I’m finding it difficult to interpret. I was hoping to keep things simple by having 2×6 studs, with 1.5″ rigid foam insulation board attached to the studs, then a vapor barrier (i.e. Tyvek), then metal siding. The insulation board has a higher R value than OSB sheathing, but i can’t tell if the sheathing is a requirement or not when using metal siding.
Any help understanding the NYS code would be helpful. Thanks.
Ken L



















Replies
See Figure R602.3(2) framing details. (IRC) Note at bottom left. also refers to section R602.10
sheathing is required, or bracing designed for this purpose. inset 1x4 at angle from bottom to top plate or metal braces installed per mfg instructions.
Is this part of a residence, or a shed? Do you need or want to get approval from a local zoning office or inspector?
In any case, you do not want it to fall down in the wind, or due to a roof full or snow, or for other reasons. Stud walls need help staying upright.
Metal siding, unless specifically stated and designed to act to provide support to the stud structure, should not be assumed to do so.
Thank you. I wasn't sure if the metal siding would qualify for stiffening the walls. It sounds like it does not. Trying to roughly estimate how much this expansion will cost before spending money on professionals. As my friends say, I know enough to get me in trouble. I was involved with building my own own so I know quite a bit about traditional house construction with traditional siding. I as hoping to keep costs down but not at the risk of everything falling apart/collapsing! Thanks again.
KL
It really all depends on what you are contemplating.
folks put up pole barns all the time with no sheathing. Just metal siding attached to framing elements.
If this is an expansion, you may be able to rely on the existing structure for support.
Similar to putting a porch or patio roof up using the existing house or garage as part of the support.
Details matter.
Why 2x6 ?
The one section has 14' tall walls, and the other has two floors and all will need to support roof trusses as well.
Ken L