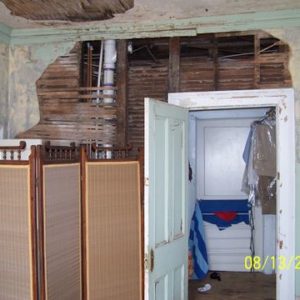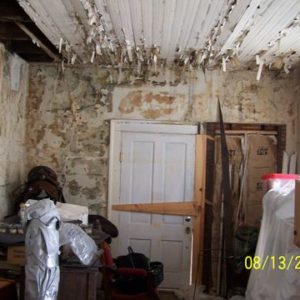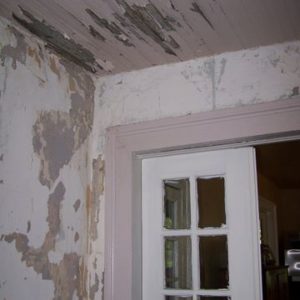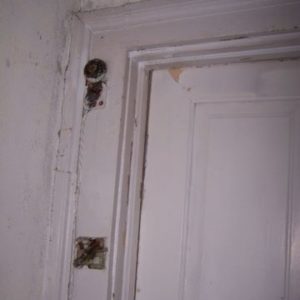Designing a massive reno of two areas of this big ol’ house – I’ll quote, but don’t know when I could get to it! (Yes, I’m charging goodly for design!)
Think I need to repaint the ceiling –
View Image
Old bells to call the servants –
View Image
Nice neighborhood, tho’
View Image
Forrest – got a bad cold from the kids starting school and bringing home pestilence; luckily I can huddle in front of the computer in the AC
Edited 8/13/2007 4:15 pm by McDesign



























Replies
Downstairs plans -
View Image
View Image
Forrest - sniffly
Edited 8/13/2007 4:23 pm by McDesign
Upstairs plans -
View Image
View Image
Forrest
Edited 8/13/2007 4:24 pm by McDesign
Oh come on-
it could be a great re-Forrest-ation project.
And they say i got energy?
Gonna post pics as you go again?
My brain + his brawn = a perfect team
I'll definitely post a thread if I do the work, but when, I don't know. Husband is a fairly good DIY guy (with my direction!) and they've been pecking away at the originally grand, but then cut-up-into-apartments mess, for 4-5 years.
Just beyond the door in the ceiling peeling room is the porch where I fell a few years ago, and got to be in JLC's safety issue. I had built a really nice columned back porch with a hidden second floor deck, and a year or so later I repaired the roof of their massive front porch. I think I did threads on them.
Hubby got a big promotion; travels all the time now.
I dropped off drawings this afternoon - now we see where they want to go, money-wise. I mean, obviously MY design is best!
Forrest - like the design part
Forrest,
Got the same summer cold. Nasty.
Do what I do. I got out of the design/build business and into the design/consult arena. Flat price for design work, $87.50 per hour after that. Some weeks, I can bill for 30 hours. most weeks 20 or so. Some weeks zilch. I am lucky that I have several repeat cusomers that give good referrals.
Chuck S.live, work, build, ...better with wood
I like it! (your plan, I mean. Obviously I like to play with houses)
Forrest
Edited 8/13/2007 9:13 pm by McDesign
If hubby travels all the time now, sounds like a shoe in for you! Cool!My brain + his brawn = a perfect team
Forrest,What font do you use in your drawings?
Jon Blakemore RappahannockINC.com Fredericksburg, VA
City Blueprint is the font I use. Doesn't show up too well here, I realize!
Forrest
I'm glad you said that. I just went through the fonts I have available and City Blueprint was one. It made my top three.Seeing your drawings makes me realize that my drawings, while they may transfer information, lack the sizzle (I'm great at focusing on selling the steak and not the sizzle, unfortunately).BTW, could you post as a larger .jpg or .pdf? It's kind of difficult to really look at the drawings when you can't zoom in. I understand if client privacy dictates otherwise.
Jon Blakemore RappahannockINC.com Fredericksburg, VA
Sure - just talked with the client, and we're narrowing down on what they want. I'll fool with it tonight (putting a laundry upstairs), and post a bigger file, or even a .dwg or .dxf file.
Forrest
Heres a release 14 .dwg file - can you read that?
Forrest
Reads just fine. I like your hatching of the wall cavity. That really helps lay people (i.e. my wife) to visualize the wall layout.
Jon Blakemore RappahannockINC.com Fredericksburg, VA
Isn't that Madscientist's house?
Just kidding.
Where's the kitchen?
Kitchens done-ish. To the upper right in the "Downstairs" drawings; Underneath the Master Bedroom in the "Upstairs" drawings -
View Image
Forrest
Edited 8/13/2007 9:33 pm by McDesign