I have been asked to quote on rebuilding an old stone shed…pics attached. The HO has 6 acres with his house and a couple of utility bldgs, and he plans to sell part of it. The subject shed is on the wrong side of the sale line, and he wants to tear it down and rebuild it 150 ft closer to the keeper side of the property. Sounds crazy, doesn’t it? The land was owned by his uncle, and the stone portion of the shed dates to about 1850-1860. It used to have a stone front, but that was removed at some long past date. You can see a couple of beam pockets in the long wall. The floor is dirt, and he thinks the walls have settled about a foot into the soil. The wall construction looks like what I would call dry-stack, except there is mortar in the joints. You can see some type of top plate on the inside of the gable wall, but other than that the walls appear to be all stone. The wooden side sheds were added much later. Someone has bumped into the back wall more than once, and there is a considerable bulge.
The good news is that he wants to discard all the wood and tin, and use the stones to build a 10×12 ft storage bldg, so at least he is not expecting to duplicate the old shed. FYI, the existing gable end is 12 ft wide, so it looks like there will be plenty of stone available. He wants a concrete slab and foundation, and a short door to give the feeling of old construction…maybe a 6ft 2in door or similar. One of the important items to be replicated is a couple of gun ports in the back wall…I don’t think they are visible in the pics. Apparently they were installed to fight the indians, and he wants them in the future building for nostalgia, but with lexan on the inside to keep critters out.
Any comments? It’s going to be a very labor intensive project, but looks simple otherwise. I figger to rent a bucket truck and start taking stuff off the top until it collapses, and then start with wheel barrows and masonry hammers. No plumbing, no hvac, one or two outlets and one ceiling light.
Whenever you are asked if you can do a job, tell’em “Certainly, I can!” Then get busy and find out how to do it. T. Roosevelt
Edited 3/31/2004 11:36 pm ET by Ed Hilton
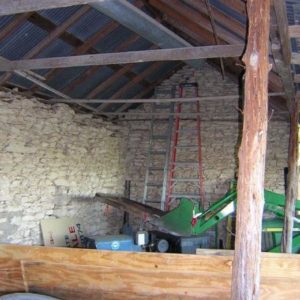
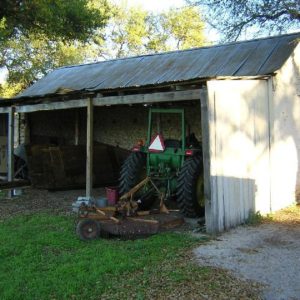
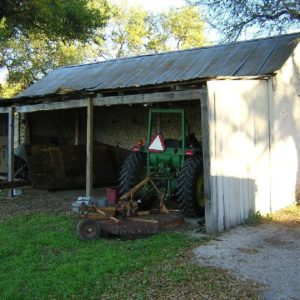



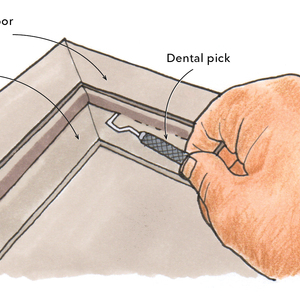
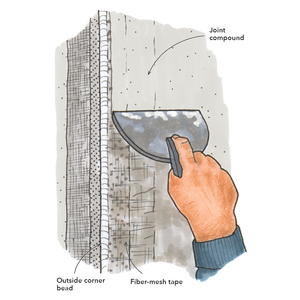
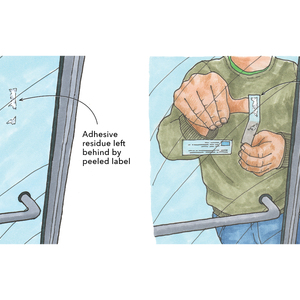













Replies
Missed a pic...
Whenever you are asked if you can do a job, tell'em "Certainly, I can!" Then get busy and find out how to do it. T. Roosevelt
So your job would be disassembly only, or rebuild as well?
Tell him you need use of the bucket loader to move stones.
If the stones have been laid in lime/sand/cement mortar then there shouldn't be a problem with the demolition. Start from the top and work down -- a hatchet is a good tool to remove mortar from the stones.
For re-building, use a strong concrete foundation and lay the stone in a sand/lime/cement mortar mix of about 6/1/1. A common mistake is to use a strong mix but the bed needs to be weaker than the stone so that it allows for minor settlement, rather than have the stone crack.
To give uniformity to the look of the joints, it's a good idea to rake them out about 1/4" deep rather than a flush joint -- depending on the climate, of course.
IanDG
In the areas that are still original, the joints are raked out about 1/2". Several areas have been patched where someone banged the wall, and they used a dark mortar and left it flush with the stone face.
My job would be soup to nuts...take it down and rebuild it, including all parts and pieces necessary.
I'm thinking about putting 4 rafters in place: one each on the end walls, and two at the third points, and using rough sawn 2x6 for effect. Also may try to get rough sawn 1x6 or 1x8 with wane edges for the roof sheathing. One of my concerns relates to supporting the roof. I know it's not much of a building, but I would feel better with a 3" pipe column buried in each corner and some type of tension ring joining the corners.
Whenever you are asked if you can do a job, tell'em "Certainly, I can!" Then get busy and find out how to do it. T. Roosevelt
Will you be numbering the stones and reconstructing or just using the stones as material for a new structure?An ex-boat builder treading water!
Ed,
I hope you get the project. I would really be interested in seeing more before/after pics.
Good luck.
Jon Blakemore
This one looks like fun. And your client is obviously a man of refined taste - (green tractor)
Hey, just read your own tag line ! You can do it !
Greg
"...your client is obviously a man of refined taste - (green tractor) "
One of these days I'm gonna drive out there and slap some sense into you.........Kerry has already begun his search for a running mate. They say that because John Edwards still has $50 million in campaign money, Kerry might pick him. Pick him? Hey, for $50 million, Kerry will marry him. [Jay Leno]
Before I visited the property, I imagined that he indeed wanted to exactly duplicate the existing structure. But thankfully all he wants to do is use the old stones. He did say to trash all the old wood and the tin ceiling. I like Frenchy's idea of a timberframe, partly because the client wants the stone to show inside and out like the original. I asked about re-using the old tin, and he said to use new, it would tarnish soon enough. He has suggested using Hardieboard for the gable trim, and stain it dark. Is Hardie available in 1x6 or 1x8? Or would you try to laminate thin pieces? There are no other stone buildings on the property...I believe this was the original farm house.
Whenever you are asked if you can do a job, tell'em "Certainly, I can!" Then get busy and find out how to do it. T. Roosevelt
Edited 4/2/2004 8:07 pm ET by Ed Hilton
Looks and sounds like a great project. Please post more pics as the project continues.
Enjoy the work!
-Mark
does the owner really want the old shed or the old shed look? could you build a new shed shell and then use the old shed stones to cover, that way you could be a bit more free with the design, and use any old wood for trim, maybe even use the old tin roof (over a new roof) to maintain that "been here for 100 years" look. just thinking outside the box.
Sounds straight forward enough to me.. tear down the old save the stones and build a nice timberframe with the stone as the outside wall..
Call your local sawmill for a price quote on the required timbers (you'll be real pleased since local mills haven't yet gone up with their prices) check with the building authorities and see what requirements they have and go for it..
Sounds like might be a nice job .And not so stressfull.But will u miter the ends of ur 1/4 round or return them :-} ?! Thats what I like about historic restoration alot of those finicky descions have all been made before.
Stone gable ends? boy either these guys were covered up in stone or hated wood like most masons.How will u (or the builders) deal with the top plate for rafter attachments.?Mini bond beam?
Every old historic cabin ive restored has aleast 1 or 2 holes in them and a story about cannon balls and rifle loops.is there any other stone structures on the property?Wonder what its original use was?
Cool project, first thing that comes to my mind is the article FHB did on tilt up construction.