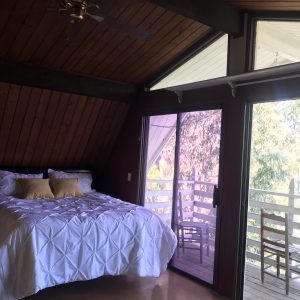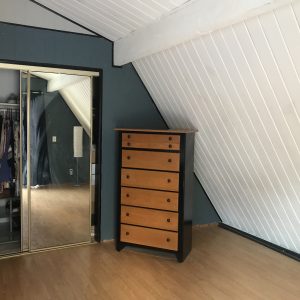Old Structural Wood Plank Roof
I’m looking at buying a gambrel roofed house built in 1979, and planning on adding shed dormers. However it seems to me that the entire structure of the roof are tongue and groove boards spanning 3 ridge beams. I don’t think there is any framing at all. My question is, will this be hard to install a dormer with this kind of construction? Or will I have to frame out the area around the dormer to provide more support and insulation space?





















Replies
I can't imagine that method ever passing the building code anywhere. I don't see anything in your photo that would give any clues as to what lies under the planking. Those beams look cosmetic to me.
they're definitely structural. acting as rafters and sheathing combined. A commenter on this GBA thread also has the same kind of construction from the same era: https://www.greenbuildingadvisor.com/question/add-rigid-foam-above-the-deck-on-re-roof-tg-roof-deck-is-ceiling-no-attic-exposed-rafters The beams also continue outside and support the open soffit overhang, which is the same T&G board.
I'm thinking I have to frame out some 2x6 dummy rafters for batt insulation and nailing surface on the cathedral ceiling.