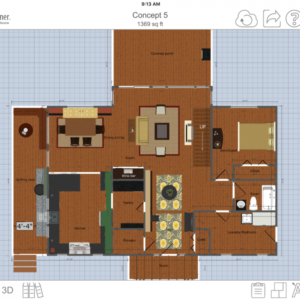 Cross posting from General as I’m not sure where this belongs. My guess is the technique for achieving this may be what I’m looking for. I tried to delete other but it gives me a spam warning to try later. Admin please delete duplicate in general if it’s not too much trouble.
Cross posting from General as I’m not sure where this belongs. My guess is the technique for achieving this may be what I’m looking for. I tried to delete other but it gives me a spam warning to try later. Admin please delete duplicate in general if it’s not too much trouble.
DH and I are in the process of planning our eventual retirement place in the mountains. We are trying to keep square footage down for budgetary and maintenance reasons. Originally we were going to have a detached garage accessed via a covered walkway but that would be a big chunk of the budget that we’d rather spend on the house. Because of the lot the build team has told us that a basement is the best foundation option so I decided a drive under garage would be a good use of part of the basement. The plan is to add an elevator option to the layout that we can add later if we want.
The garage would end up at 18ft deep by 29ft wide. Not deep enough, but I don’t want to add to the upstairs. It would mess up my layout and just add to building costs and upkeep. So a solution I thought of would be to add a 6ft deck along that end of the house which would also give us the grilling area we have hoped for. I have seen this done but wondered if it was just a problem waiting to happen. Will the garage always be a moisture problem?
I can put a roof over that deck but that would put a bunch of Windows under the roof, not a deal breaker but not my first choice.
We will be meeting with the build team soon to narrow down plans but I just want to have some ideas in mind



















