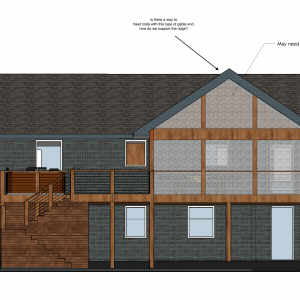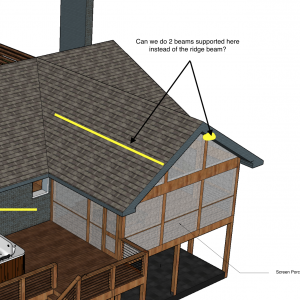Can a gable roof be framed to have an open gable at one end? I received an architectural drawing with an open gable and a cathedral ceiling. Meaning 1. the ridge is unsupported and 2. there are no rafter or collar ties…
Discussion Forum
Discussion Forum
Up Next
Video Shorts
Featured Story

Join some of the most experienced and recognized building professionals for two days of presentations, panel discussions, networking, and more.
Featured Video
How to Install Exterior Window TrimHighlights
Fine Homebuilding Magazine
- Home Group
- Antique Trader
- Arts & Crafts Homes
- Bank Note Reporter
- Cabin Life
- Cuisine at Home
- Fine Gardening
- Fine Woodworking
- Green Building Advisor
- Garden Gate
- Horticulture
- Keep Craft Alive
- Log Home Living
- Military Trader/Vehicles
- Numismatic News
- Numismaster
- Old Cars Weekly
- Old House Journal
- Period Homes
- Popular Woodworking
- Script
- ShopNotes
- Sports Collectors Digest
- Threads
- Timber Home Living
- Traditional Building
- Woodsmith
- World Coin News
- Writer's Digest




















Replies
Yes, I have framed similar gables before. It will need to be constructed as a truss, the cross member at the bottom is essential to maintaining the structure. The ties will prevent uplift on the rafters and the ridge is supported by the truss. This particular method may or may not work for you as we have a 5lb snow load in this area, and your mileage may vary. I would not attempt to build this without an engineer's stamped design.