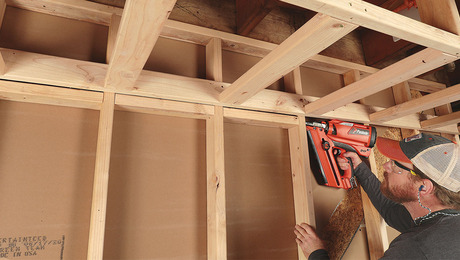Open Staircase architecture project. Who messed up?
My architect and I designed a 3 story townhome. Initially, he had a standard walled-in staircase on the second level but I found a metal guy who provided this unique open staircase concept with just a metal rail bar wall. I asked the architect if this was possible without wall supports around the stairs he said they could do all kinds of spans with the floor joists.
My builder said nothing and neither did the framing company. However, when the framing company completed the frame out, I noticed there was a wall across the staircase. I told them this is not the design. The builder showed me the framing company was just “following the software” and had designed a truss system that met in the center of the unit from the front/back and then perpendicular trusses cantilevered at the open staircase. Those center cross-member joists needed to be load-bearing of course.
The overall outside unit dimensions are 20’x35′. I am not sure why they couldn’t have a 35′ truss extend from front to back. The builder claims it is my fault for not hiring an engineer in the beginning and that an architect doesn’t know what he is doing. It’s bizarre to build a whole house wrong and then blame the developer’s design after it’s built wrong as if the framing co wasn’t even aware there was not supposed to be a wall there. It’s pretty clear they messed up and the first person to notice was when I pointed it out to my builder. Now they have an engineer scrambling the find a solution and it’s taking him over a month for some reason. I suggested using some I-Beams and metal support posts to keep the staircase open. I can’t imagine why it’s taking the engineer so long to figure how to replace one single wall of 2×4’s.
Attached is the floor system truss layout.
The 3d concept photo is attached.


















