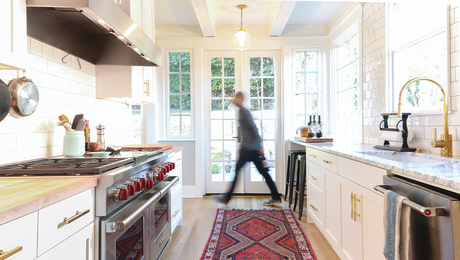*
I would like to create new windows and doorways, and/or enlarge existing ones in a 2 story house with 11″ thick poured concrete (with plaster) exterior walls. My design for the renovation is influenced by the difficulty of this manuver. I can do any and all of the labor myself, but will be working alone. Of most inportance to me is information on the easiest way to make to openings and resulting structural implications. Some of these will be on the 1st floor with a lot of concrete wall and roof load above it. Thanks for your time. Bill
Discussion Forum
Discussion Forum
Up Next
Video Shorts
Featured Story

In older homes like these, the main remodeling goal is often a more welcoming, more social, and more functional kitchen.
Highlights
"I have learned so much thanks to the searchable articles on the FHB website. I can confidently say that I expect to be a life-long subscriber." - M.K.

















Replies
*
I once had to make a 12" hole for a stove pipe in a 10" wall, and I'm pretty sure you don't want to cut a door or window opening by yourself. I'd suggest hiring a concrete sawing company to do it, and as long as you have the phone book open, I think contacting a profesional enginer would be a really good idea.
Jay
*You definitely need to consult a P.E. prior to cutting openings of that size in load bearing concrete walls. Any information you can provide on the amount and distribution of reinforcemnet (if any) in the existing construction will assist the engineer in determining where openings may be made and what retrofit supports are required. If no information on the existing construction is available, a good engineer will make prudent assumptions and conservatively engineer a plan to make your openings. I agree with Jay, not only does the design need to be engineered, but the work is best left to a professional concrete cutting company. DIY work of this kind can damage the existing, remaining portion of the wall if done improperly and compromise your walls.
*
I would like to create new windows and doorways, and/or enlarge existing ones in a 2 story house with 11" thick poured concrete (with plaster) exterior walls. My design for the renovation is influenced by the difficulty of this manuver. I can do any and all of the labor myself, but will be working alone. Of most inportance to me is information on the easiest way to make to openings and resulting structural implications. Some of these will be on the 1st floor with a lot of concrete wall and roof load above it. Thanks for your time. Bill