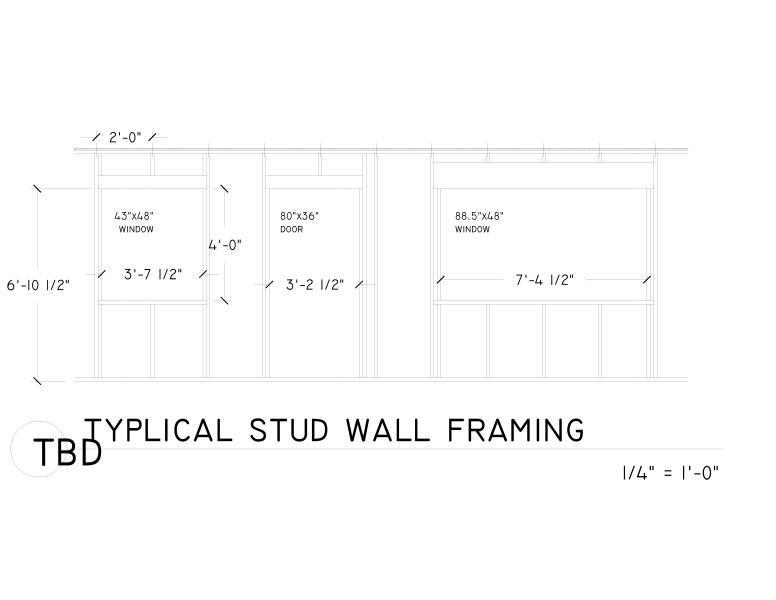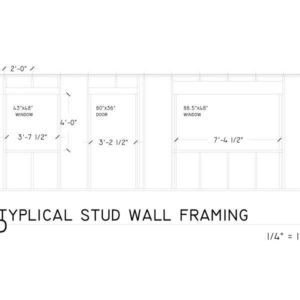Optimal Window Widths for 24″ o.c. Framing
I’m all about optimal design using standard off the shelf parts when possible. I’m not seeing a way to do this with the common window sizes I am seeing to play best with 24″ o.c. or even 16″ o.c. framing. I would have thought that the standard common window sizes would coencide with laying out wall framing to make the best use of materials. Standard window widths appear to be 36″, 44″, 48″, 60, 72′, 96″. I know I can custom order window sizes but would like to keep my options open and go with something that is off the shelf. What am I missing? Is it acceptable practice to move the king studs over to fit a specific window size if its close?





















Replies
Adam
adamflyer wrote:
I'm all about optimal design using standard off the shelf parts when possible. I'm not seeing a way to do this with the common window sizes I am seeing to play best with 24" o.c. or even 16" o.c. framing. I would have thought that the standard common window sizes would coencide with laying out wall framing to make the best use of materials. Standard window widths appear to be 36", 44", 48", 60, 72', 96". I know I can custom order window sizes but would like to keep my options open and go with something that is off the shelf. What am I missing? Is it acceptable practice to move the king studs over to fit a specific window size if its close?
A good carpenter will make good use of the material. You lay out a wall the same way every time. Then place the windows and doors and every other detail according to plan. Know the kitchen and bath details and adjust framing so the plumber doesn't cut up unnecessarily.
You surely wouldn't find many carpenters laying out the windows and doors according to the wall framing or vice versa. There are mass produced "standard" window and door units, tho they are often different per manufacturer.
I've heard of people trying to design a house to maximize the use of sheething and common lumber lengths and couldn't understand that either. That said, some thought could be given in certain cases. In the long run, if time is money........
" In the long run, if time
" In the long run, if time is money........"
Thats basically the conclusion I am coming to. Thanks for the reply. Just checking to make sure I'm not missing something. Sounds like the way to do it is to just pick the size of windows you want the frame around it.
yeah..
Design the windows that work best and put them where they work best.
Standard layout technique is layout the openings on the wall plate first. Then you add the regular studs. Some times you can cheat a bit by moving the opening over to a regular stud or by leaving out a regular stud but be cautious.
In my world it's a bigger mistake to have too much wood in a wall where insulation should be over wasting lumber.
But it's all a dance. I'm glad you care.
Old
I started out as a helper on a framing crew and was taught to stack frame. Left to right, front to back. All joists, studs, and rafters lined up. Interior walls framing lined up with the exterior. All framing laid out first, doors, windows and specials added after. Non critical things could be fudged one way or another if needed or we found the print to be a bit off from the foundation we were left with.
You've got me wondering what was taught in schools, guilds, or union apprenticeship. I guess it could even be regional or random preference. After all these years I guess I could google that......
yeah....
I started about the same way, working on production frame/ cornice crews. You can learn a lot that way if you want to. i spent a lot of time with books off the clock also.
Most of the crews were led by people who learned the same way and I always figured they were influenced by west coast techniques, mostly. Some of these guys were amazing. The one trade school grad I worked under did stuff similarly and their chief was a former seabee..
I would find the layout confusing if all the commons were placed first due to marking differences, but that's just how I roll. I still will frame the openings before the studs if for no other reason it gives more room to nail into the header.
Old
I agree on the nailing, we always nailed off the headers etc together and to the plates then studs for the same reason. And since you're old and I am also, how the hell did we do all that and more with a hammer? Cripes, when a salesman gave us a gun to try out on a frame, it was all down hill from there.
Another aha moment. We found what we called a PV. A small lever type thing that would pull the walls together. A pointed hook and a point on the lever. Know what I'm talking about?
ha ha...
Well if you never saw a nail gun you'd still think a well tuned hammer was the ultimate nailer. When i was in my 20's i actually liked to drive nails. Stand on the edge of the plate and swing down for the extra height and leverage.
Also I could run right up the side of a house, ladders were scarce in those days. As for scaffold you built your own out of available lumber. And even though you could bounce a quarter off my belly then, I'd be sore from framing if I'd been off a couple months.
Yeah i know what you call a PV. We called it a peavey as it was a baby version of a log peavey, sort of.
Yeah, and the difference between a 16 pound toy and a REAL 20-24 oz framing hammer was AMAZING! Some guys even used 28!
Once upon a time I designed a sun room with 4x4 posts @ 64" oc and called out 5' sliding glass doors for a near perfect fit.