Hello,
‘My wife and I are putting on the finishing touches on our Zero-Energy home. Here are some pictures, and some background. I acted as General Contractor for this home. I had some fantastic contractors working with me. The home is in Colorado Springs. The views are tremendous, so we wanted to take advantage of this, as you can see, from the front hallway.
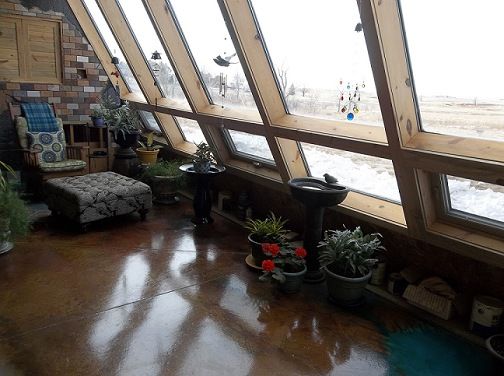
The home’s design utilizes passive solar through the angled front glass to heat the incredible amount of thermal mass, consisting of the etched acid concrete floor, adobe walls, 5′ thick support walls, etc.
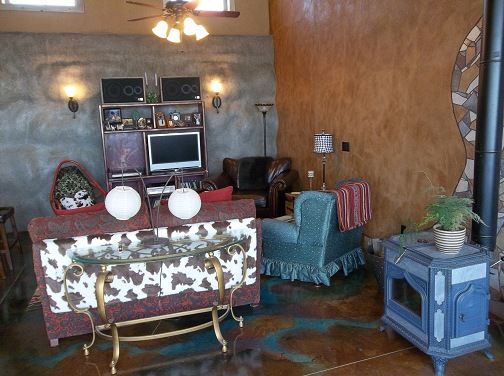
We started with the basic building block, which is the pictured tire bale. There are between 80 and 120 compressed tires in one of these bales, and it weighs about a ton. The rough dimension is 5’x5’x2.5′. An important point is that the “R” value is between 45 and 60.
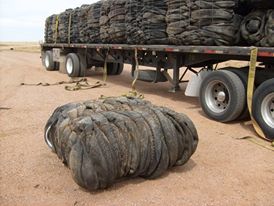
The tire bales were stacked like bricks, using a design plan and a skid steer. I estimate that there are approximately 20,000 tires in our walls.
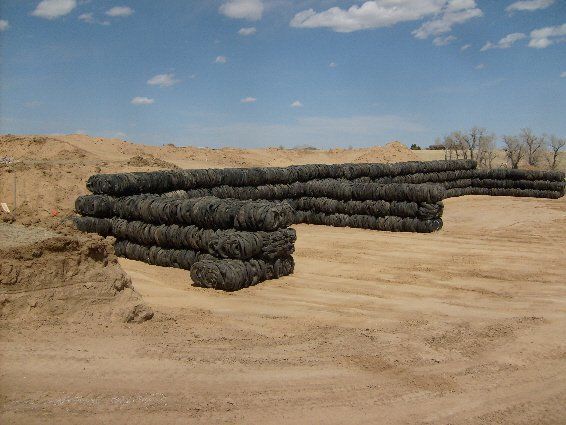
Later, a rebar reinforced concrete bond beam is poured all around the tire bale structure. This holds everything in place. It’s about 12″ thick. Also, shotcrete (pumped/sprayed concrete) was put over the tire bales. The bond beam and shotcrete will later become thermal mass for heat and cooling retention. It’s important to note here that, if a standard reinforced concrete wall was used, without the tire bales, our Regional Building Department would have required that it be insulated, and we would have lost all this thermal mass. This is the true advantage of the tire bale structure for this style of home.
“J” bolts are installed in the concrete. From this point onward, conventional construction is used to frame to the “J” bolts.
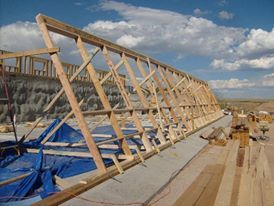
The finished project from the outside:
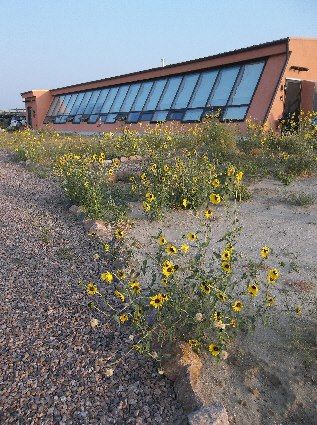
We were able to get our Occupancy Permit with plywood interior walls, as long as all electrical, insulation, plumbing, etc were operational and covered. We wanted to avoid any more rental payments, while we did the time-consuming adobe and tile walls (more thermal mass).
The guest bedroom shows the adobe finish on the tire bale wall. A friend of mine, who also built a similar structure, furred out the walls, for a more conventional look. We preferred the organic cave-like ambiance.
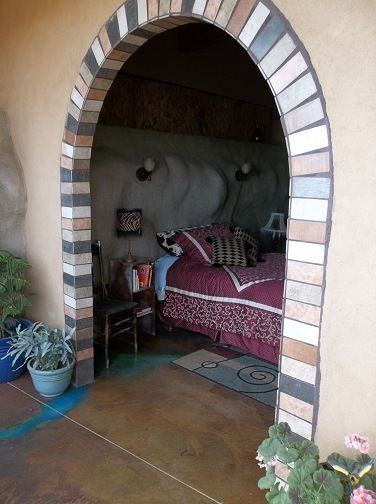
The area above the tire bale wall is still plywood. My carpenter is building custom cabinets, with some left-over beetle-kill T&G. Unfortunately, he tore his rotator cuff, but I will wait til he is healed. He has done such beautiful work for me.
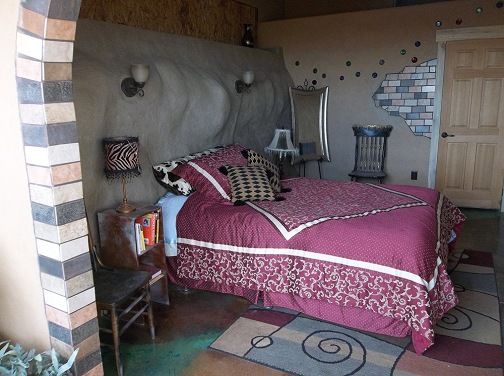
The guest bathroom is in the door beyond. It has a walk-in shower, with acrylic stucco covering the tire-bale wall.
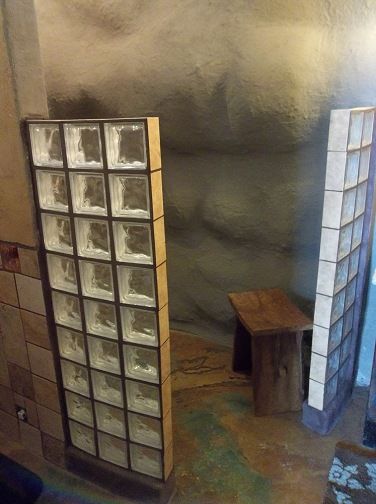
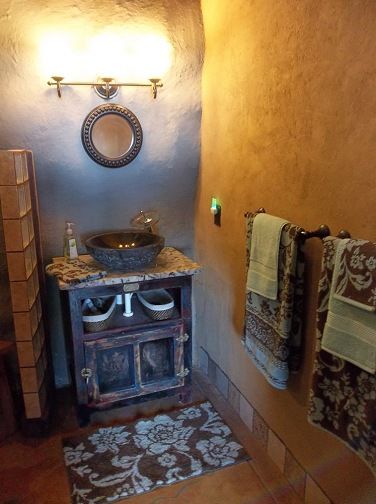
Work continues on the interior walls. We are about 60% with the adobe and tile work. This discussion wouldn’t be complete without showing the power generation for the home. It’s a fairly distant photo, and old (before glass installation). I need to take some others. We installed an Engineered Wind Turbine (2.4 kW) and PV System (2.8kW), with Netmetering. The house is incredibly efficient, and we run a surplus every month. It is all-electric. We have no natural gas or propane.
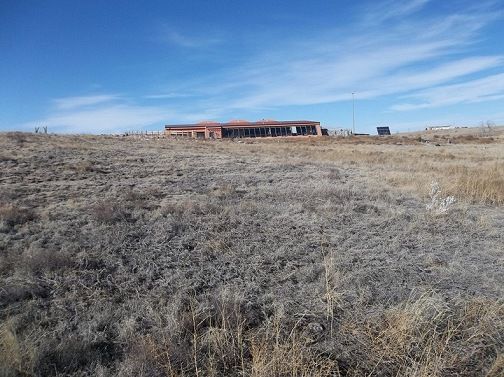
My wife and I love this home. It is an entirely refreshing way to live. There is no forced air. It’s incredibly quiet. There is always a view. And most of all, we feel like we are one with nature and the earth.
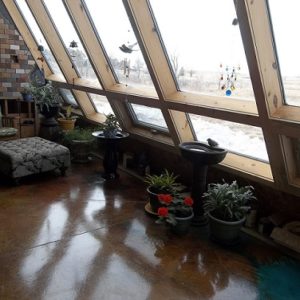
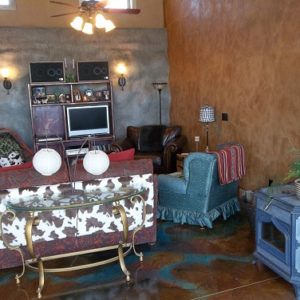
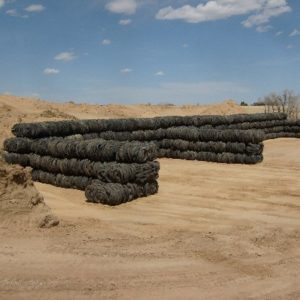
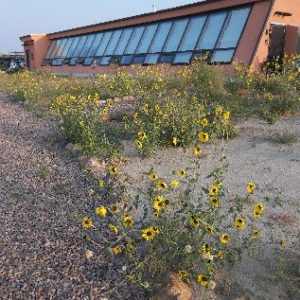
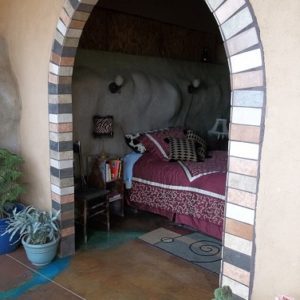
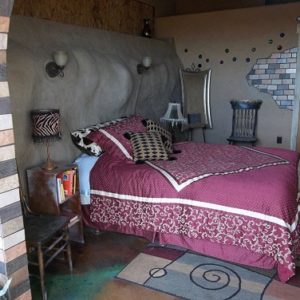
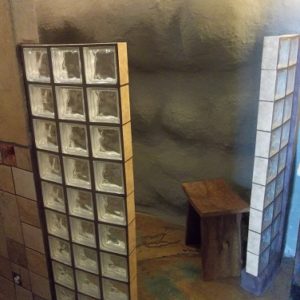
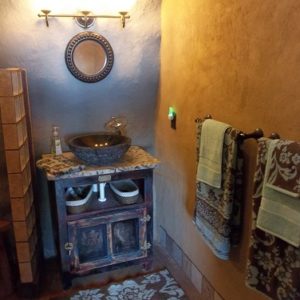
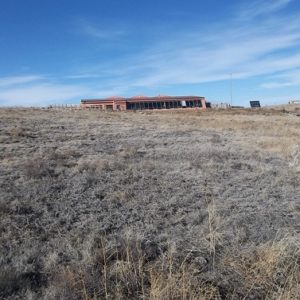



















Replies
Interesting looking house. Probably 20 years ago, maybe even 25, Fine homebuilding had an artical about a very similar house being built by the actor, Dennis Weaver. I think his was in New Mexico and was built with rammed earth tires rather than bundles.
How many squre feet is your house and how much has it cost you so far?
Yeah, it resembles rammed earth and also straw bale construction, though probably better suited for somewhat damper conditions than those others.
Square Footage
florida wrote:
Interesting looking house. Probably 20 years ago, maybe even 25, Fine homebuilding had an artical about a very similar house being built by the actor, Dennis Weaver. I think his was in New Mexico and was built with rammed earth tires rather than bundles.
How many squre feet is your house and how much has it cost you so far?
The square footage is a little over 2300. It's interesting that the original plans had the house at less than 2000 sq ft. The tire bales tended to be a little larger than the plans showed (5'x5'x2.5'), and thus the increase.
I have a number of friends who pounded tires to create a similar home. It took most of them 6-9 months, just to pound the tires. Afterwards, adobe filler has to be placed in the circular indentations, which also takes a lot of time. We stacked our bales in 2 days.
You made me curious so I looked it up. All the sources I can find say the 3,000 tires were filled with rammed earth. One of the pictures in the article showed workers using sledge hammers to ram the earth into the tires. The interior walls were made with empty soda cans. layed in mortar.
I also remember thinking that for the amount of labor that went into the house he could have paid for his energy cost for 200 years.
I saw a video of the construction of the Weaver home. For most of the earth ramming I believe they used an air-powered "pogo stick" compactor. They just did the "finish work" with a sledge hammer.
I saw it too. it's a video Dennic Weaver made about the house and in it they used sledgehammers.
https://www.youtube.com/watch?v=nkbHR16FGpE
Mike Shealy Design, Air Exchange
VaTom wrote:
Weaver's house (Colorado) tires were filled with concrete, not rammed earth. Still worked pretty well, just not very green. Would have been nice if Jim here had credited Mikey Shealy for pioneering substituting tire bales for rammed earth tires. http://www.touchtheearthranch.com/tirebales.htm
I only know one guy who was willing to build a second rammed earth tire house, incredibly labor intensive. Why tire bales became somewhat popular. No baler near me or I would have been playing with them long ago. Not anything I want to buy. In Virginia there's strong state financial incentive to become the end-user of old tires.
I revisited a French site last month that's using rammed earth (no tires) with a reinforced concrete post&beam for structure of an earth-sheltered house. One question that always arises is air changes.
Jim, how are you effecting air changes? Earth tubes? Congratulations on your high mass house. Do you know the k value of those bales?
Mike Shealy does deserve the credit. I purchased the plans from him. We are now close friends. A number of years ago, he built a bermed earth home, with pounded tires. He had some problems with one of the early designs that he purchased. So he designed-out those inherent problems, and started selling the designs. He probably has over 30 of the pounded-earth designs that people have built. And yes, later he started the tire-bale designs. After a few tweaks, these designs are ready for main-stream (or as main-stream as this kind of house can get). I believe we are the 5th tire bale house in Colorado, using Shealy's design. I should mention that you never see his homes for sale. Once people build them, they seem to be committed to them. My wife and I sure love ours.
Our house has 14 foot ceilings in the back, that slope down to about 8' in front. That's a lot of air space, and although the house is very tight, the air changes just don't seem to be a problem. Also, usually we're opening windows, even on cold winter days. That's how much heat comes through the windows. I was told that it's about 50,000 BTUs. We actually close the house up more in the Summer, during the day. We cool it off at night with the windows open. Then about 9 am, if the outdoor temp is expected to be high 80's or higher, we pull down the outdoor shades, and trap the cool air in the thermal mass. We do tend to go outdoors a lot in the summer, so the door is opening quite often.
There is no air ducting anywhere in the house. Up front, I thought I would need a Heat Recovery Ventilator to efficiently circulate outdoor air inside. Mike Shealy told me that it was unnecessary, and now I agree with him.
I was told the bales are R60, but Pikes Peak Regional Building had me use R45 for the thermal calculations (RESCheck).
Mike Shealy Design, Air Exchange
Hello
Yesterday I was looking for information regarding building with tire bales and read quite a bit of information posted by Mike Shealy. Unfortunately his touchtheearthranch.com website is now offline, but I was able to read it using Internet Wayback Machine (archive.org).
I just stumbled upon your post while looking to see if Mike SheaIy still provides tire bale house designs. I know it's been awhile since your original post, but I figured I'd see if you were still in touch with him. I did find a phone number for Touch the Earth Llamas but did not want to bother him regarding tire bales if he is now retired.
How has your house held up over time? I am looking at building on land I have just outside Cuba, NM. The winter temps are probably close to what you experience near Colorado Springs.
Mike Shealy Design, Air Exchange
Well, you answered my question in a thread you have about your home on another website, https://www.houzz.com/discussions/3190888 . I am saddened to hear Mike Shealy passed away Dec 29, 2017.
It sounds like no one is continuing with his pioneering designs.
Great looking home and the fact that zero-energy is amazing! Have you done anything to the exterior? Looks a bit lonely up there but the peace and quiet must be refreshing.
Wow, that is truly amazing! I am quite impressed, and you've given zero-energy home hopefuls inspiration and hope :)