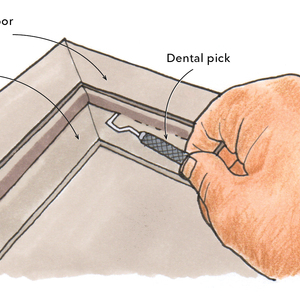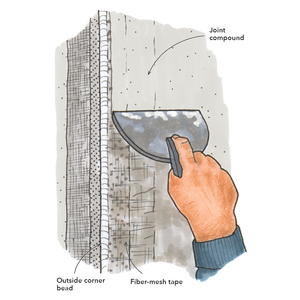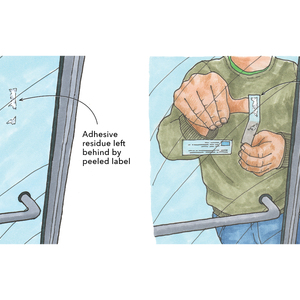What should the spacing be for 2×6 outriggers on the rake ends of a gable roof with 12″ eaves? Keep in mind that the outriggers will be laying on their flats as they run through notches of the final common rafters.
I was thinking of just running them on 24″ centers, but perhaps this is excessive since the eave is short and not bearing much weight.



















Replies
Boss? Does your answer change if ...
How does your answer change if you you are running a 24 inche eave over hang? Stand 2x4 on edge? etc.?
"How does your answer change
"How does your answer change if you you are running a 24 inche eave over hang? Stand 2x4 on edge?"
I've never framed one with an overhang that wide. But a 2x4 on edge sounds about right to me.
Really?
Around here 24 inches is standard. I think it makes sense for roof sheathing when trusses are on 24 centers. If you go 12 inches you wast 12 inches of sheet goods.
Odd. Probably a style thing. New England or Cape Cod styles have almost no over hangs, so ....
Where do you build?
"Where do you
"Where do you build?"
Illinois. I've done trusses for most of the state, from Chicago to St. Louis.
I ...
I have built one house years ago. I enjoy remodeling. I enjoy learning best practices just out of curiosity. And I will be building my next home over the next couple of years. So I don't "build" as in what is implied by your question. Not a professional.
Where? in mountainous country of the Pacific Northwest (Rockies).
he was implying this..............
Really? (post #207442, reply #9 of 14)
by DoRight in reply to BossHog [original] on Fri, 02/08/2013 - 13:13
Around here 24 inches is standard. I think it makes sense for roof sheathing when trusses are on 24 centers. If you go 12 inches you wast 12 inches of sheet goods.
Odd. Probably a style thing. New England or Cape Cod styles have almost no over hangs, so ....
Where do you build?
Calvin, you ask "Really?"
Really what? Are you asking if 24 inch overhang is standard in the NW? ????
yo do
That was a copy/paste of YOUR post to Ron.
Read it and his response up top.
Just trying to help you gather your thoughts.
Ron
You drop the gable and run over the top to the first rafter (not notched)?
Notch or no notch? Does it matter? Notching weakens structural members, but in the case of a gable end rafter which is supported along by the wall beneth, does it matter if you weaken the rafter? And it seems to me that running the look-outs over a droped rafter just leaves an area for air to infultrate the roof structure lessening heating efficency. I admit to not knowing the answer here or best practice so I am eager to hear and learn as long as no one suggests filling the gap created by droping the rafter with white glue or something. LOL.
"You drop the gable and run
"You drop the gable and run over the top to the first rafter (not notched)?"
I've never done that myself. (On anything that I framed) No reason to with the short overhangs I've always dealt with.
Offhand I'd guess one I design about one truss job a year with dropped gables. While there's nothing wrong with it, but not many people do it. And IMHO there's no reason to except on really long overhangs.
Around here 2-foot overhangs and drop gable trusses are pretty much standard, except for the McMansions.
Ron
For many years-
1 foot overhang-nail a ladder, fasten to face of gable let the plywood hang over from the roof and nail off.
We used to call them fly rafters-we'd sheet the gable wall on the deck, install the windows, that fly and hoist it up (by hand). Papered too, b/4 housewrap. If they were wider overhangs, use the lumber strap to tie them back so they didn't fall off. Nailed off to the plywood sheeting-they didn't go anywhere.
I have seen that, but always thought you were asking for a sag some 10 20 years down the line. I suppose if it is only 12 inches you would either not get a sag or you would not notice the 1/4 inch or 1/2 inch sag.
do
There's no way you'd get a sag in ohio of any kind.
If you've got a super snow load, then maybe so.
60 or 80
At least 60 pounds, I would bet 80 happens and I think the county is listed as about 100 for ground load. I am sure 40 o 50 is very common.
I'm not an architect or structural engineer so I'll refer to plans that own (wet stamped and approved in CA).
18" overhang
No snow load.
Prefab trusses.
It calls for flat 2x4s four foot on center.
If you notch anywhere where the prefab trusses are not supported you have to scab the back.
Hope it helps.