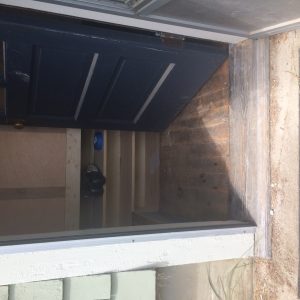Installing a outswing door that’s right at grade. Door is cut into the foundation. RO is about 2.5 inches taller than door, so I’d like to raise the threshold and make use of the extra vertical space. Initially I wanted to pour a small concrete curb, but got feedback on here that it might be too small/short for concrete and I’d be better off with pvc or pt.
1. If I go with pvc (likely two pieces glued together), what’s the best waterproof adhesive to attach the pvc curb to the existing concrete?
2. The door’s threshold is flush with the door and the jamb, which isn’t what I was expecting, presumably so the door can swing all the way out and trim can be attached to the outside. Can I install some kind of trim to the threshold that will sit proud of the door opening?





















Replies
What kind of door are you installing? Any outswing exterior I’ve set has a tapered thresh that’s sits out beyond the door face.
Calvin is right. Flipping the frame around, so door swings in opposite direction is not really the right way to do it. You could have water leak in at the threshold installing this way. The threshold should always slope to the exterior. You can use a concrete type product for a curb, but not standard concrete. A precision grout type product (or similar) will work. Make sure the slab is clean before applying and a bonding agent will help the grout adhere to slab even more.
It's a 'steve's door' fiberglass I ordered from Home Depot. It was designated as outswing, and there's a lip on the interior side of the threshold, which itself is not sloped.
To jlyda's point, I would have expected a tapered threshold on the exterior side though which is confusing me.