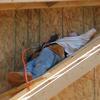I am working on a 12’W x 30’L concrete patio the length of the house. I want the rain water to run away from the building, and was wondering the proper slope. I was planning to drop 1″ over the 12′. After some consideration, I am wondering if that is enough slope.
On this patio will stand an 8’W x 10’L Balcony. The balcony will hang on the house with a ledger, and 2 posts 6′ from the building sitting on the patio. Will the patio require any footers below the balcony posts, or is the 4″ concrete pad enough of a base?




















Replies
The last patio We did had 2X4 trex dividers so none of the square were larger than 10'X10'. Stainless steel screw inserted in the sides to prevent the 2X4 from popping up. Plastic was stapled on them to keep them clean.
For footings just dig a hole into hard ground, take a picture if getting permits.