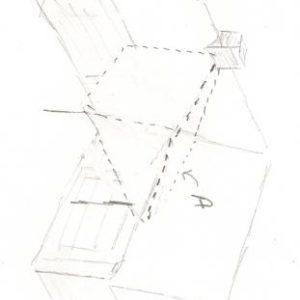Want to do a patio cover , but connected on two sides of an L shaped home. Simple job if was connected only at the back, but when you intersect the existing valley with the new hip roof, how do you shed water? see pic at A
currently there is a almost flat steel cover but it leaks badly. Now I know why people opt for this type of cover in this situation. For some reason I cannot mentally visualize how this new hip sits on top of the existing roof an still sheds water at A
sorry about the pic..and no it is not to scale and no it doenst cover the carport and no I am not retarded




















Replies
I'm reattaching the drawing right-side-up.
patio cover
Install what I call a cricket. Build a sloping roof area between the two pitched roofs. It would be at a lesser pitch than the main roof. Normally, due to the low pitch of the cricket, it is not very visable from the ground and does not effect the appearance.
Because of the low pitch of the cricket, the roofing material would need to be of some type for low pitch roofs. i.e. built-up etc.
Hopefully, someone will come along and explain it better. Good luck.
oops
That would be one hell of a cricket.
The water collected from that area of roof, channeled down into one spot would need stacked drywall buckets with a hole cut in the bottoms to drain it. And, a 55 gallon drum on top to collect it. I don't remember dimensions for this thing but as drawn, it's a very suspect design.
Ice and water shield under the whole thing might help it hold out water. However, I see buckets of roof goop in the future.
There's got to be a better way.
Hell of a cricket
Your right, cricket is probably the wrong term. Sorry, my bad.
However I have done as I described several times with great success and no problems. At least not in the last 30 years or so. And not just I&WS. Install a built up or rubber type roof over the low pitched area that extends up each side of the parallel pitched roofs as required / necessary to contain the accumulation of water from them and the valley . A good roofer should have no problem doing that.
As an add, I am not is snow country. From snow I don't know. I didn't see where the post is from.
If there is a better way, please enlighten us, That would be great. Alway looking for better way of skinning the cat.
I certainly cannot add from experience on this one..........
see below, no enlightenment here.
I'm a firm believer in not doing something just because.
Shed roof is one way
But the looks of that huge slope and two semi converging/semi valleys it creates doesn't look so good to me.
And I can certainly be wrong in my visualization-cannot remember if I've ever seen such a thing. Tho, this winter I looked at a job that presented a similar problem-but the "patio cover" would extend past the "L" (so the shed was pretty much REAL goofy in that case. I suggested a pergola to solve this problem of too much direct sun baking the inhabitants on their deck.
I'm guessing that the existing fascia runs on the same plane around to the garage. The sloped soffit on the left side would need redone at the patio covers corner-a reverse "hip" of sorts. On the right side, at the garage-the same sort of thing would happen...............except inside the patio cover.
Inside the patio roof you'd have to take the opportunity to flatten all interior sides or vault that ceiling all the way around, keeping the same line as you'd have outside-continuing the slope ..............
I think.
How are you planning on handling the volume of water in that corner you've created at the garage?
how about this instead. Still have an issu with the sloping soffets though