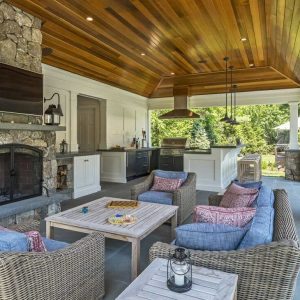Discussion Forum
Discussion Forum
Up Next
Video Shorts
Featured Story

A rear addition provides a small-scale example of how to frame efficiently.
Featured Video
A Modern California Home Wrapped in Rockwool Insulation for Energy Efficiency and Fire ResistanceRelated Stories
Highlights
Fine Homebuilding Magazine
- Home Group
- Antique Trader
- Arts & Crafts Homes
- Bank Note Reporter
- Cabin Life
- Cuisine at Home
- Fine Gardening
- Fine Woodworking
- Green Building Advisor
- Garden Gate
- Horticulture
- Keep Craft Alive
- Log Home Living
- Military Trader/Vehicles
- Numismatic News
- Numismaster
- Old Cars Weekly
- Old House Journal
- Period Homes
- Popular Woodworking
- Script
- ShopNotes
- Sports Collectors Digest
- Threads
- Timber Home Living
- Traditional Building
- Woodsmith
- World Coin News
- Writer's Digest



















Replies
think of the architect as a designer who helps you avoid mistakes in how the structure looks, in how it functions, in how it is (or is not) livable. They can also, to an extent, do the engineering work (specifying structural elements, attachments, etc.). Or, as I often do, you can take models or ideas and do that "design" work yourself, but then hand it to an engineer who will do all the specifications, hand you back stamped plans you can submit for permits, and build from those plans knowing it will handle all the loads. A lot depends on your budget. Architects can often help make sure the project looks like an asset, not a liability, if you go to resell the house. Sometimes function-over-form projects look like tacked on monstrosities to potential buyers, even if they serve you well.
Thank you Mikeljon! So, would you suggest I do the best I can on coming up with framing design then take this picture and my design to an engineer? In general, are engineers cheaper than architects?