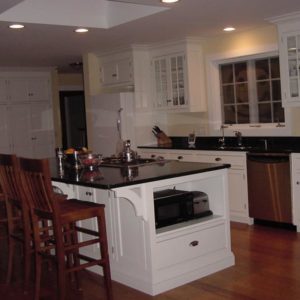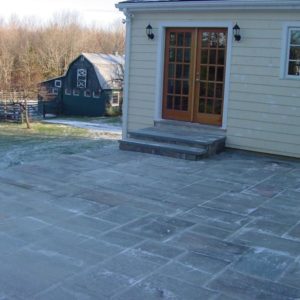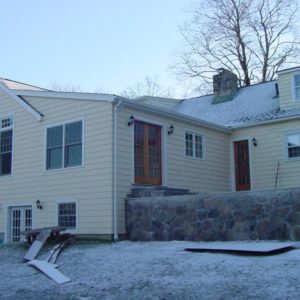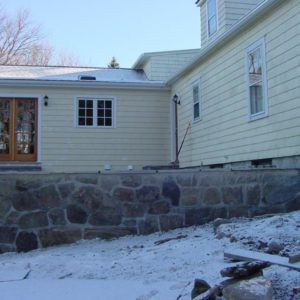Hi all ……. we just finished our patio, but haven’t decided what to do for stairs & railing …. I thought perhaps some people here might have some good ideas and designs, because I don’t have a whole lot of ideas other than a few obvious ones. The house is a basic 1930’s cape, with a new family room & kitchen leading out to the patio, so something that fits the style (or lack of !) would be good.
I think I’d like to have stairs off both ends …. One set near the french doors leading right to the back yard, and another set off the shallow end leading down to the driveway & garage. Any and all info including guesses about costs would be greatly appreciated.
I’ve included a few pictures below, including one of the kitchen for reference.























Replies
One solution would be to play off of the window design. How does something like this appeal to you?
Kevin Halliburton
"I believe that architecture is a pragmatic art. To become art it must be built on a foundation of necessity." - I.M. Pei -
Kevin! That is SO cool! The ability to manipulate photos like that must be a big hit with your customers!
Al Mollitor, Sharon MA
Yea, it's kind of like... well, mojo man! :-)>
The last company I worked for gave me the coolest digital toys but I'm limited to Autocad and Photoshop where I work now. The combination actually works pretty well for semi-realistic digital imaging if you don't need animation. You just have to learn traditional 2D painting techniques.
The guys that really amaze me are the artists that do this stuff without a computer at all. That's who I study when I want to improve my digital work.Kevin Halliburton
"I believe that architecture is a pragmatic art. To become art it must be built on a foundation of necessity." - I.M. Pei -
Before I looked at Wrecked Angle's editing I was thinking wrought iron, keeping square and simple. The same stone for the stairs (I'm surprised they weren't incorporated from the start) with the iron continuing as handrails.
Thanks for the replies .( including future ones !) ......
We didn't do stairs yet for a few reasons ..... we're already over budget on the whole addition, and weren't sure of all the stair railing options (stone, wood, iron .....plus all the options within each type). So, I figured since it's winter and we don't really need the stairs now I'd take the time to save up and make sure I get what I want ......... also ..... since the ground had just been built up after construction, maybe it would be good to let it settle a while .....
Kevin
First I thought you actually went and installed that handrail, then I saw the light misting of snow and knew that it couldnt be true.
Figured you'd be no where near any cold wheather if'n it were avoidable.
Doug
PS, did look good though, I though it was a good idea to tie into the windows.
The only thing that I would change are cedar posts with copper pipe rails. The natural look of cedar (or gray aged cedar) along with copper will look very nice with the stone and the house. Let the copper age.
Try to seach this forum for the user "Manroot". He did some very interesting railings using copper pipe as balusters.
Al Mollitor, Sharon MA
i like the idea of stone risers on the stairs. I would stay with concrete for the treads as it is easier to deice and keep safe. How about Stone faced columns/posts for the railing too? Might look nice but scale will be important. that wrought iron railing idea looks awesome but a larger, stained hemlock or poplar caprail over it all would keep it inviting and not as easy to stick to in cold weather. Love the rock. looks great.!! :)
It won't hurt to scale down those pictures a little. Even at DSL speeds they took about 3 seconds to load <VBG>. But they are also a bit big for the screen.
Don't have any suggestions about your question, but I see you have gotten some good answers.
But I am interested in that kitchen window. It appears to be a double casement, but with one screen. Is that new? And what is that in the center? Is it a common latch for both sides?
Sorry about the large pictures .......
The window is a Marvin. It's a casement ... I think it's called a French Casement. The center post is actually attached to one sash, so when you open them, you don't have a center post in the way. There's a locking handle that drives linkage inside one sash to lock the windows at the base, in the middle and at the top. I think it was big bucks, but it was bought along with lots of other windows so I don't know the price. It has one large screen on the inside.
Thanks, VERY INTERESTING about the window.
Sounds like it would be good for where you need to meet the egress requiresments.