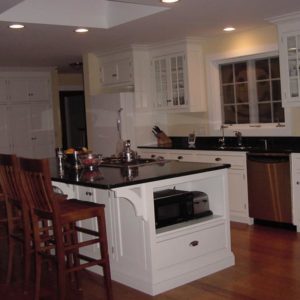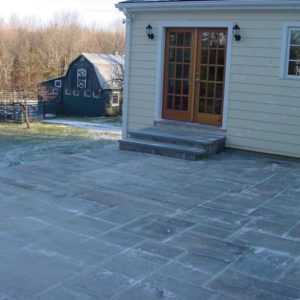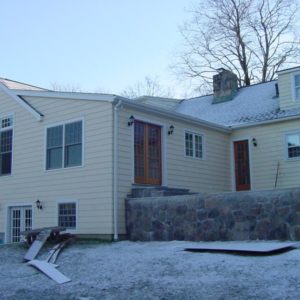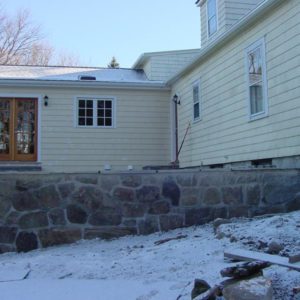Hi all ……. we just finished our patio (and kitchen/family room), but haven’t decided what to do for stairs & railing …. I thought perhaps some people here might have some good ideas and designs, because I don’t have a whole lot of ideas other than a few obvious ones. The house is a basic 1930’s cape, with a new family room & kitchen leading out to the patio, so something that fits the style (or lack of !) would be good.
I think I’d like to have stairs off both ends …. One set near the french doors leading right to the back yard, and another set off the shallow end leading down to the driveway & garage. Any and all info including guesses about costs would be greatly appreciated.
I’ve included a few pictures below, including one of the kitchen for reference.
PS … A lot more snow now here in SW Connecticut !!!























Replies
Hi.
I suppose you did not know this, but you should keep your pictures to about 75-100 kb.
Your photo software will (should?) be able to resize them to an ideal 72 dots per inch for displaying on any monitor. After that simply resize the width and length.
Cheers,
Peter
Here is an example
Hi:Just a thought about appearance.I notice that most homes, as well as yours,have their outside side lanterns (lights) almost always, mounted too high. According to picture composition they do not balance the picture at all.I don't know if there was ever a "standard", but when I built my new garage I mounted similar lanterns about twelve to sixteen inches below the top of the door.Unfortunately,I can't correct the one on my house.It is too high.Sometimes you can turn them downward depending on design. But I don't think,they should ever be allowed to go above the door finish.Before my retirement,my career was a TV cameraman (thirty-six years)and I guess it is just "force of habit" that makes me think that way. Anybody else have an opinion?
How about a ramp on shallow end going out to the driveway.
Pore two stem walls 4’ apart. fill between crushed gravel, compact. The out side wall should be 1" lower then the inside, so the water runs way from the house put a ledge on the bottom of the out side wall so it can support the same stone treatment as the rest of the patio. Pored walk on the top.
The other set of steps use the same stone but use a 4" rise 24" to a 30" tread. Hand rails of wrought iron
No Idea of the cost.
Can't tell much from your pics. Your to close you need to back up and get above the deck of patio. Try and get parallel to the house hold the camera level and plumb it should help.