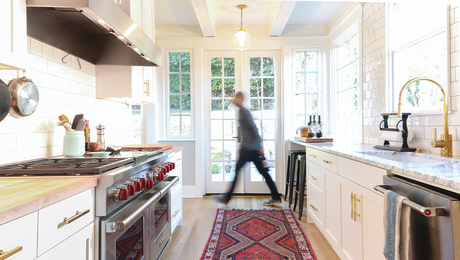Has anybody come up with a tried & true method to connect a pergola’s joists to the side of a house? I’m trying to detail one in a way that will shed water, not show its fasteners (within reason). I’d appreciate photos, descriptions, etc for successful methods to fasten a 16″ o.c. trellis framed from 2×10’s or something similar. Thanks in advance
Discussion Forum
Discussion Forum
Up Next
Video Shorts
Featured Story

In older homes like these, the main remodeling goal is often a more welcoming, more social, and more functional kitchen.
Highlights
"I have learned so much thanks to the searchable articles on the FHB website. I can confidently say that I expect to be a life-long subscriber." - M.K.

















Replies
In photo, pergola 1 I used 3x8 joists notched into a 3x10 lagged (countersunk and plugged) into the building side. That 3x10 ledger was dadoed on the bottom to let the shingles fit up under it. It aligned with a fascia type skirt board flowing on around the building to make it integral. There was a water-table type cap piece over it and flashing up under the next level of shingle siding. Sorry I don't have detail drawing.
In photo, pergola entry, from an existing older house, you can see that they had a pilaster against the wall and ran a beam across that to rest the joists on comparable to the same beam across the outer columns.
Excellence is its own reward!