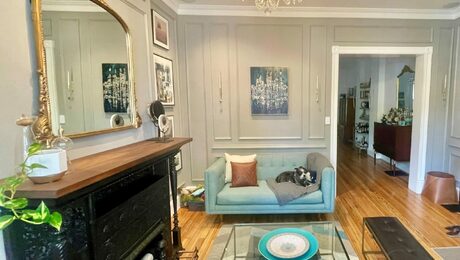Perpendicular gable addition off eave wall
I cant find any reading or images online showing the header placement options for opening half of an eave wall, into a perpendicular gable extension. Any tips on better wording for my search, or resources that address this. I understand the roof framing for the addition. Existing roof is trusses with 1ft overhang. Ceilings for existing and addition will be same plane. Assuming header replaces top plate under trusses on eave wall. Thanks for any info


















